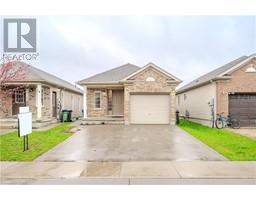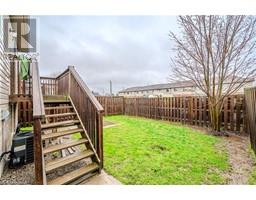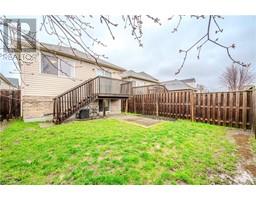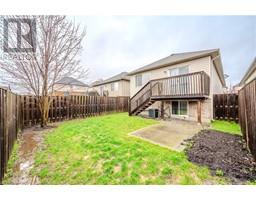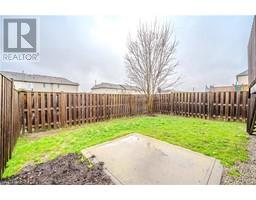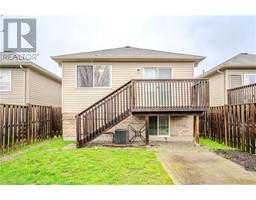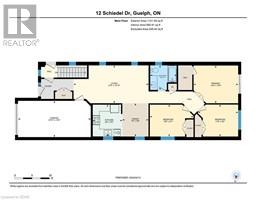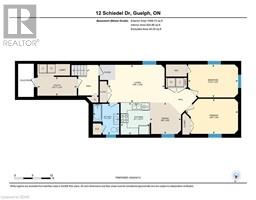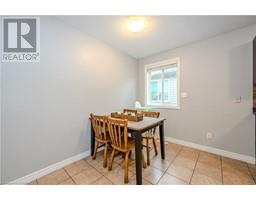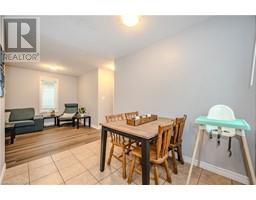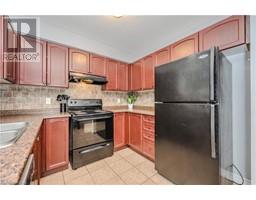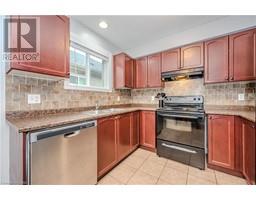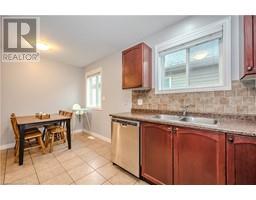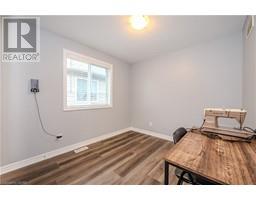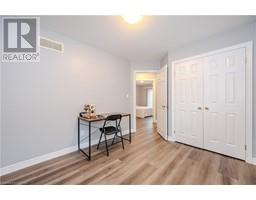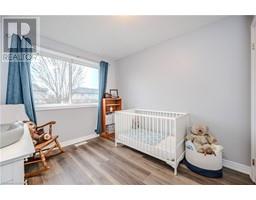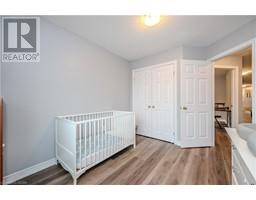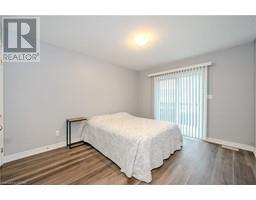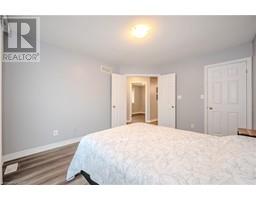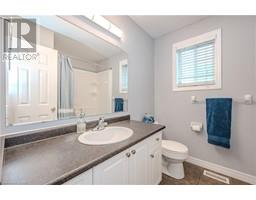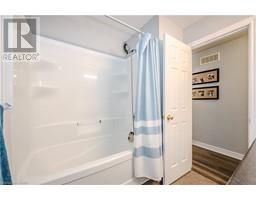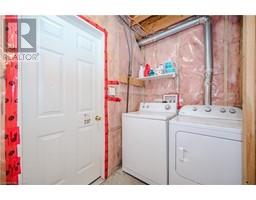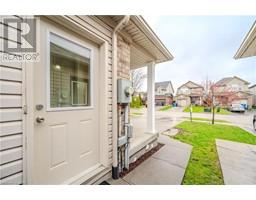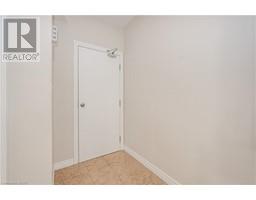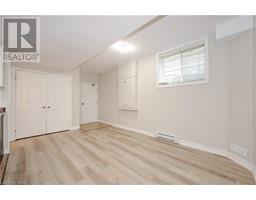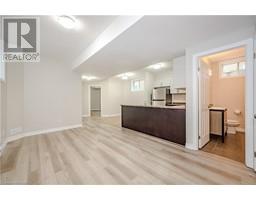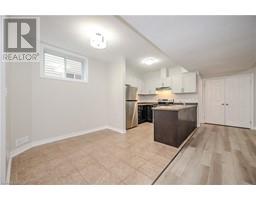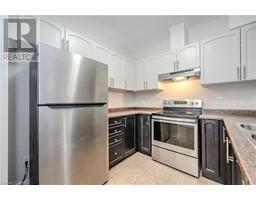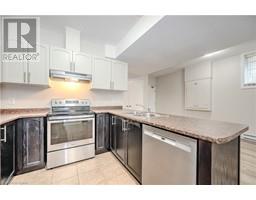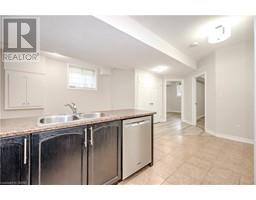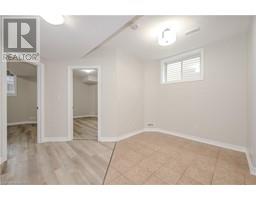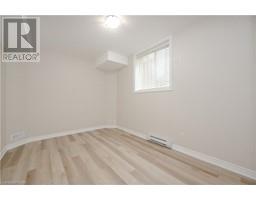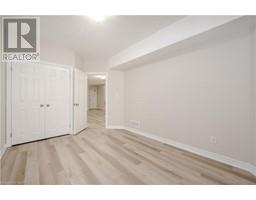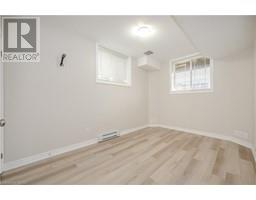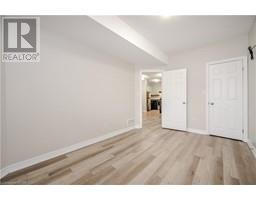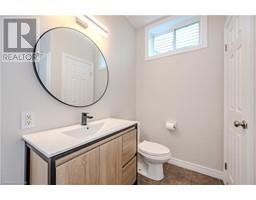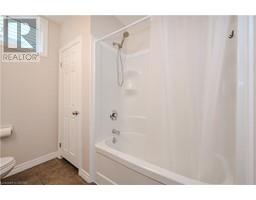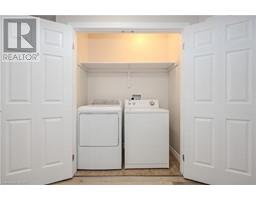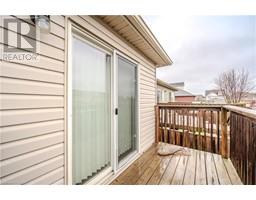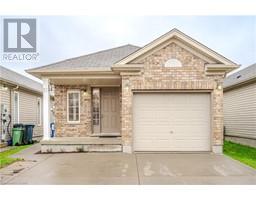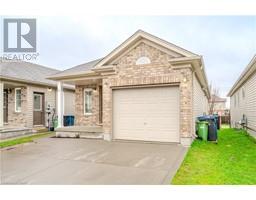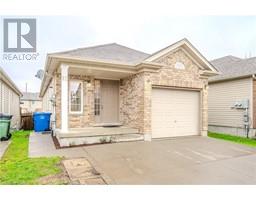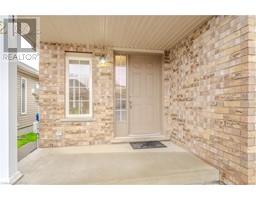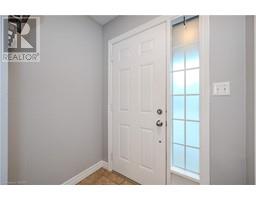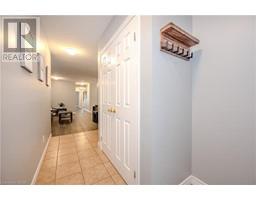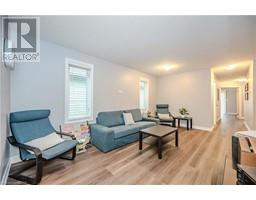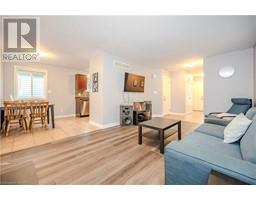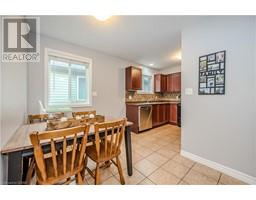HomeLife Power Realty Inc
| Bathrooms2 | Bedrooms5 |
| Property TypeMulti-family | Built in2009 |
| Building Area1996 |
| These “turnkey” duplexes don’t become available too often so don’t miss out! Good location and great investment opportunity either as a great entry investment or another property to add to your portfolio. This property has recently been renovated and is in excellent condition with nothing to do put move in. Rest easy as this duplex was a purpose built structure done by a local home builder. The main floor features 3 good sized bedrooms with the primary bedroom having a walk-in closet and a walkout.Main living area has ample space for entertaining and is open to the dining and kitchen area that has plenty of working counter space and cabinetry. The lower unit has its own side entrance and welcome area . In this unit you’ll be gobsmacked at the open and bright area with 8 foot ceilings and massive windows making not even feel like you’re in the lower level. It also features a large kitchen with lots of counter space and cabinets. The 2 bedrooms here are spacious with the largest room boasting and walk in closet. The yard is of good size and the garage is handy as is the double concrete driveway. 10 appliances in working order are all included too! There are so many possibilities here as it it turnkey and you’ll definitely be impressed. (id:33575) Please visit : Multimedia link for more photos and information |
| Amenities NearbyPark, Place of Worship, Playground, Schools, Shopping | Community FeaturesQuiet Area |
| EquipmentWater Heater | FeaturesConservation/green belt, Paved driveway |
| OwnershipFreehold | Parking Spaces3 |
| Rental EquipmentWater Heater | StructurePorch |
| TransactionFor sale | Zoning DescriptionR1D |
| Basement DevelopmentFinished | BasementFull (Finished) |
| Constructed Date2009 | CoolingCentral air conditioning |
| Exterior FinishBrick Veneer, Concrete, Vinyl siding, Shingles | FoundationPoured Concrete |
| Bathrooms (Total)2 | Heating FuelNatural gas |
| HeatingForced air | Size Interior1996.0000 |
| Storeys Total1 | TypeDuplex |
| Utility WaterMunicipal water |
| Size Frontage30 ft | AmenitiesPark, Place of Worship, Playground, Schools, Shopping |
| SewerMunicipal sewage system | Size Depth115 ft |
Listing Office: HomeLife Power Realty Inc
Data Provided by Guelph & District Association of REALTORS®
Last Modified :28/04/2024 04:18:13 PM
Powered by SoldPress.


