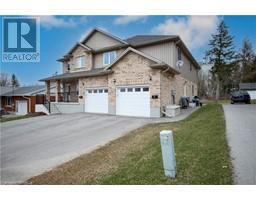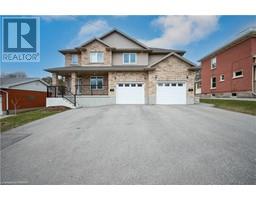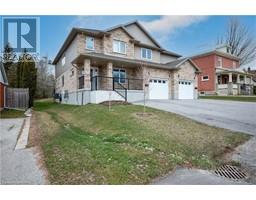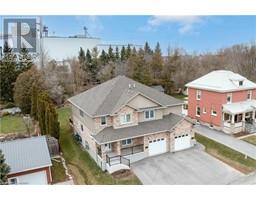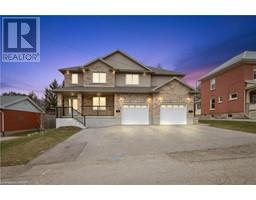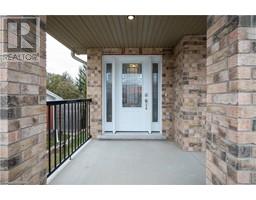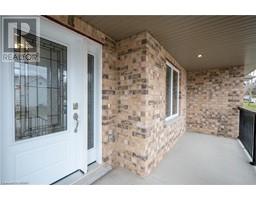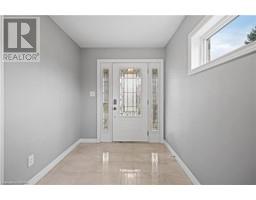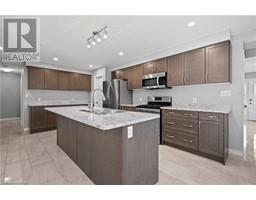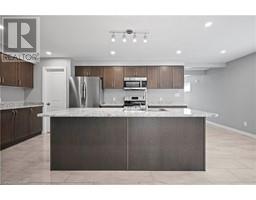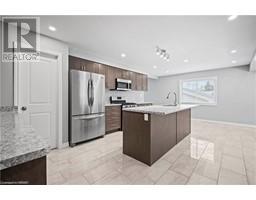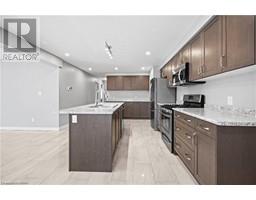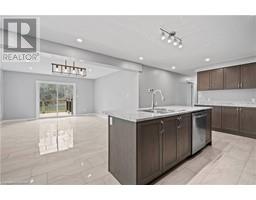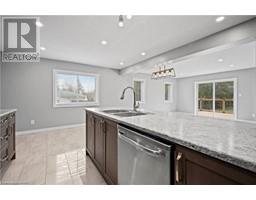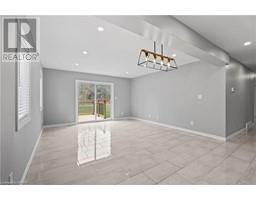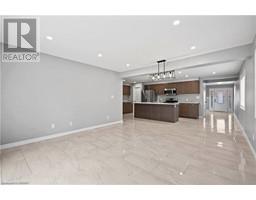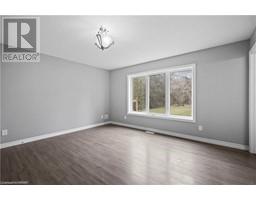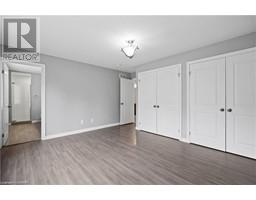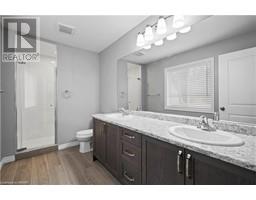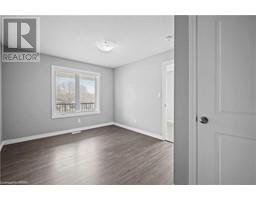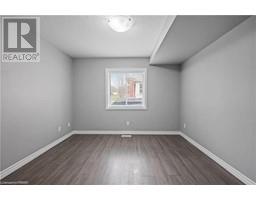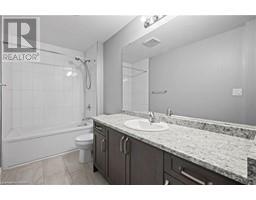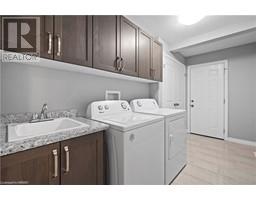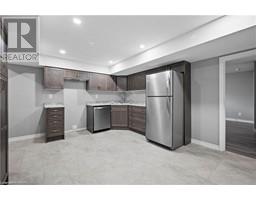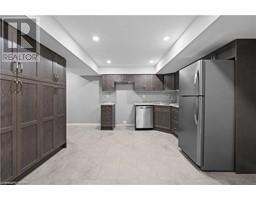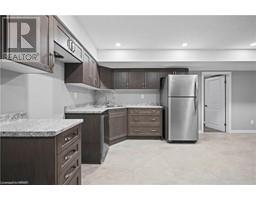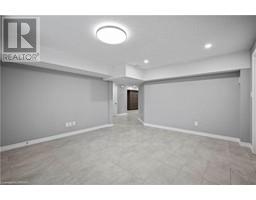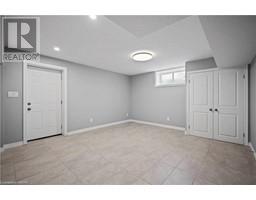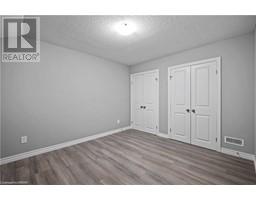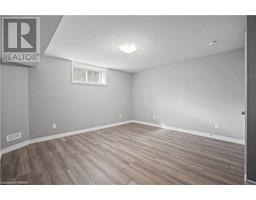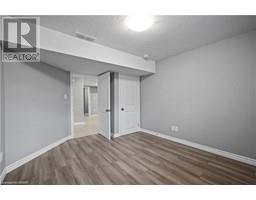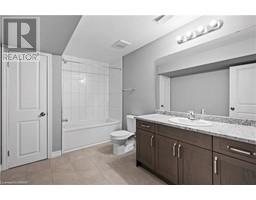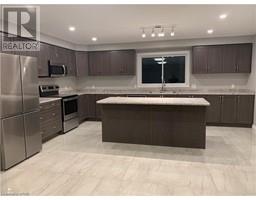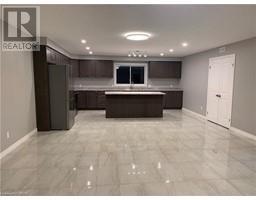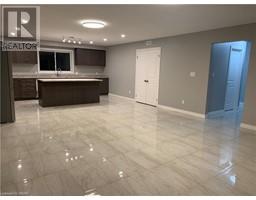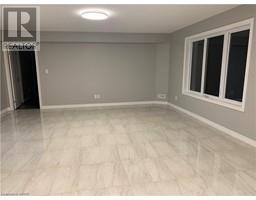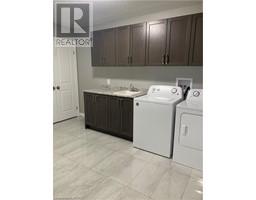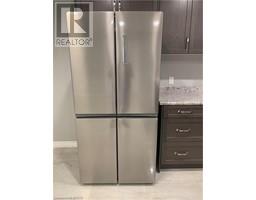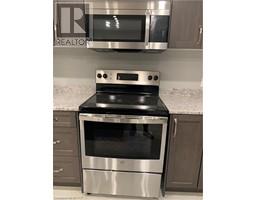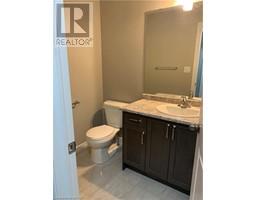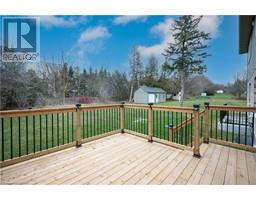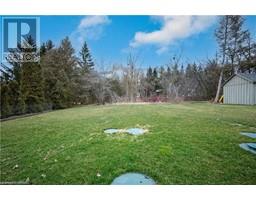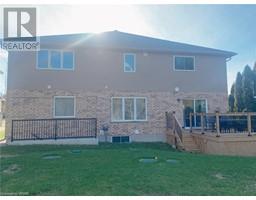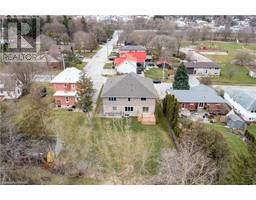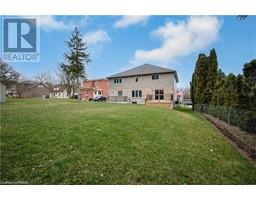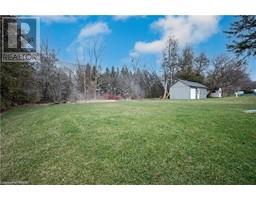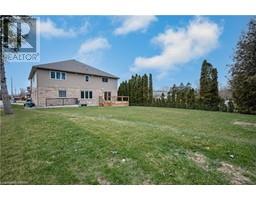RE/MAX Twin City Realty Inc.
| Bathrooms6 | Bedrooms8 |
| Property TypeMulti-family | Built in2022 |
| Lot Size0.22 acres | Building Area5548.66 |
| +++++++++++++++++++++++++ FOR THE ASTUTE INVESTOR +++++++++++++++++++++++++++ NETTING OVER $91,000 PER YEAR - BEAUTIFUL QUALITY BUILT IN 2022, 2 x 6 CONSTRUCTION TURN-KEY PURPOSE-BUILT 3 UNIT (Officially A 2 Unit Duplex + An In-Law Down) PROPERTY BOASTING 5,548 Sq. Ft. OF BEAUTIFUL RENTABLE LOW-MAINTENANCE FINISHED LIVING SPACE!! With a main-floor walkout to a beautiful deck, this is a location absolutely second to none. Backing onto a community walking trail within sight of beautiful Bolender Public Park & swimming pond in a serene Family Friendly neighbourhood in the quiet, safe and secure Town of Elmira. This absolutely stunning property features 2 hi-eff gas-fired furnaces, 2 hi-eff a/c units, 2 water softeners, 2 gas meters & 2 hydro meters. This truly outstanding property awaits either a superb Owner + Tenant(s) occupancy or will surely provide today's Astute Investor with an outstanding return on an almost new, turn-key, low-maintenance investment/income property. Boasting 3 Bedrooms + 3 Baths up, 3 Bedrooms and 2 Baths, including a Primary Ensuite Bath, on the main floor plus 2 Bedrooms + a Den and 1 Bath down with its own separate entrance. Be ready to be impressed with every aspect of this truly stunning property / Main Floor: 1,770 sq. ft., 3 Beds, 2 Baths / Upper Floor: 2,185 sq. ft., 3 Beds, 3 Baths / Lower Floor: 1,592 sq. ft., 2 Beds + Den, 1 Bath ....................... Come See This Stunning Property At Our Public Open House This Sunday April 28th From 2:00 - 4:30 p.m. and Meet Mark Maurer with The Mark Maurer Team at RE/MAX... (id:33575) |
| Amenities NearbyAirport, Golf Nearby, Hospital, Park, Place of Worship, Playground, Public Transit, Schools, Shopping | Community FeaturesIndustrial Park, Quiet Area, School Bus |
| EquipmentWater Heater | FeaturesCul-de-sac, Backs on greenbelt, Conservation/green belt, Paved driveway, Sump Pump, Automatic Garage Door Opener |
| OwnershipFreehold | Parking Spaces6 |
| Rental EquipmentWater Heater | StructurePorch |
| TransactionFor sale | Zoning DescriptionR1 |
| AppliancesWater softener, Microwave Built-in, Window Coverings, Garage door opener | Basement DevelopmentFinished |
| BasementFull (Finished) | Constructed Date2022 |
| CoolingCentral air conditioning | Exterior FinishBrick Veneer, Vinyl siding |
| FoundationPoured Concrete | Bathrooms (Total)6 |
| Heating FuelNatural gas | HeatingForced air |
| Size Interior5548.6600 | Storeys Total2 |
| TypeDuplex | Utility WaterMunicipal water |
| Size Total0.223 ac|under 1/2 acre | Size Frontage66 ft |
| Access TypeRoad access, Highway access | AmenitiesAirport, Golf Nearby, Hospital, Park, Place of Worship, Playground, Public Transit, Schools, Shopping |
| FencePartially fenced | SewerSeptic System |
| Size Depth150 ft | Size Irregular0.223 |
Listing Office: RE/MAX Twin City Realty Inc.
Data Provided by Waterloo Region Association of REALTORS®
Last Modified :28/04/2024 04:46:03 PM
Powered by SoldPress.


