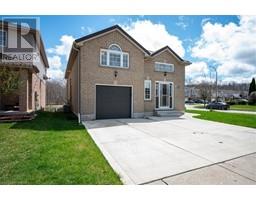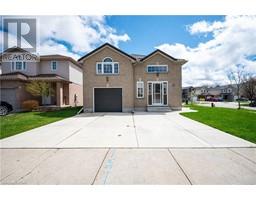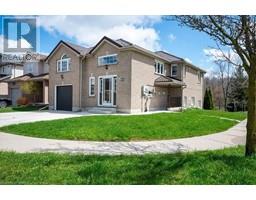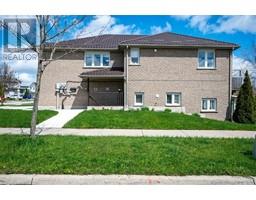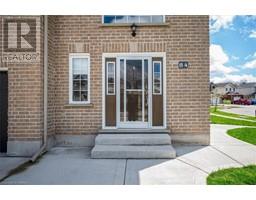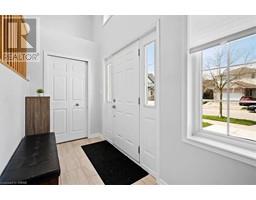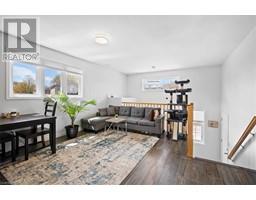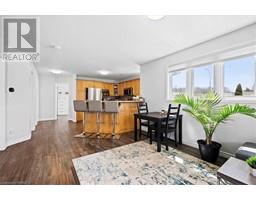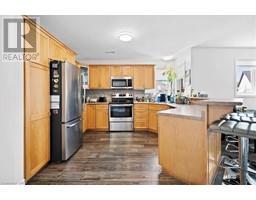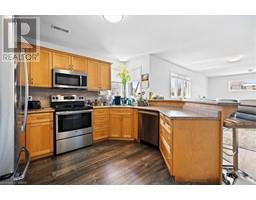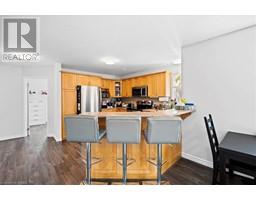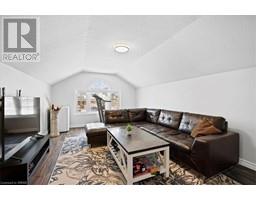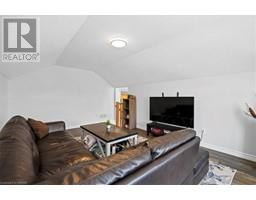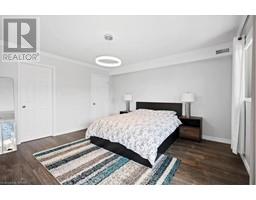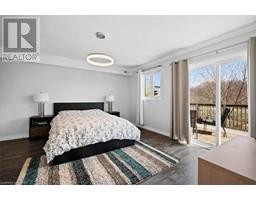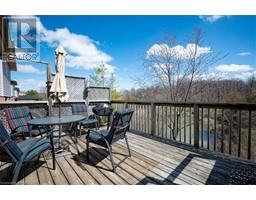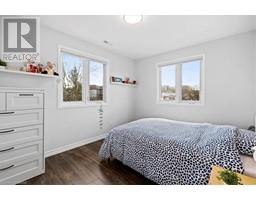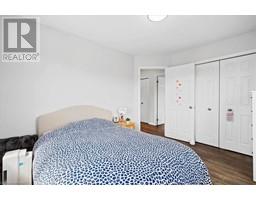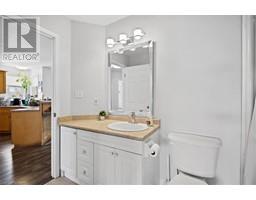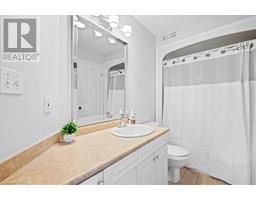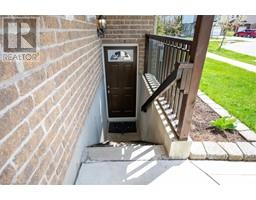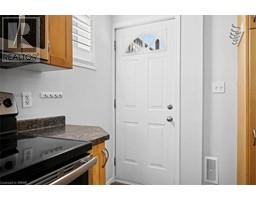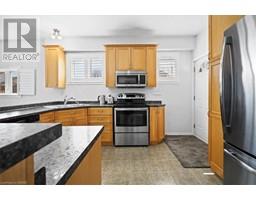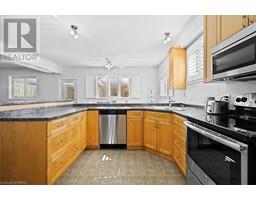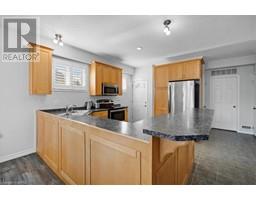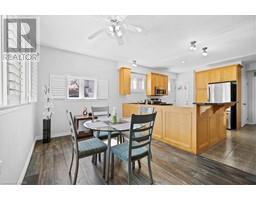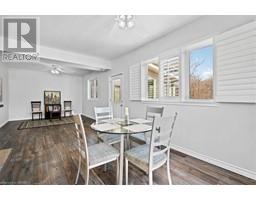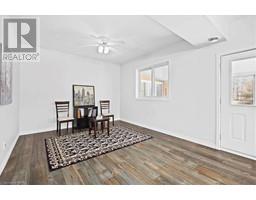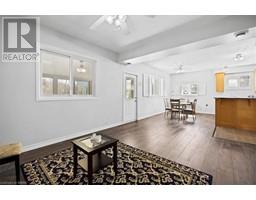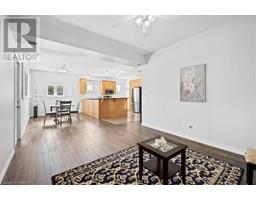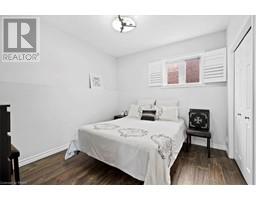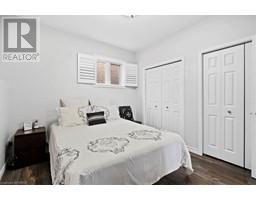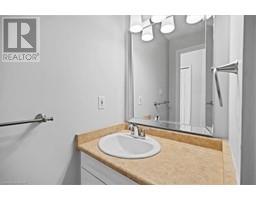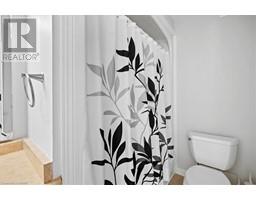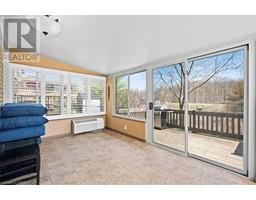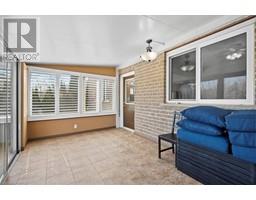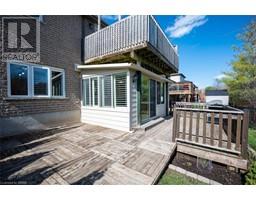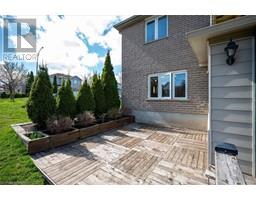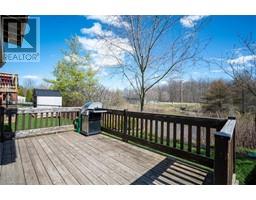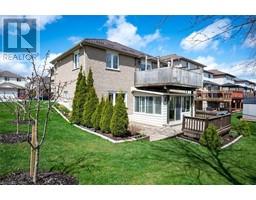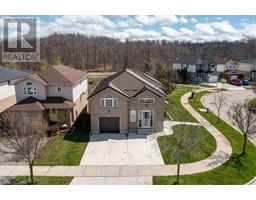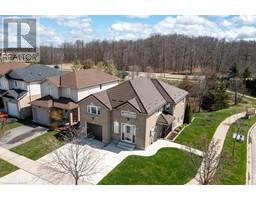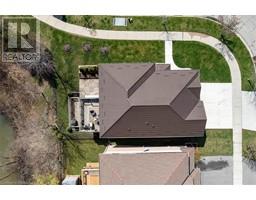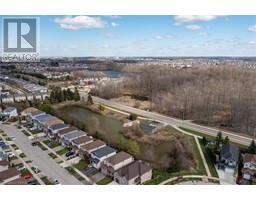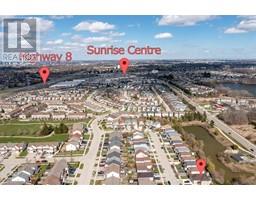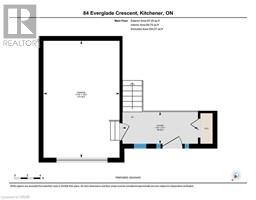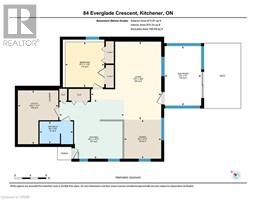RE/MAX Real Estate Centre Inc.
| Bathrooms2 | Bedrooms3 |
| Property TypeMulti-family | Built in2004 |
| Building Area2294.15 |
| Legal Duplex! This is the Best-performing purpose-built duplex in the area. Whether you're an investor looking for cash-flowing rental property or a homeowner seeking an income-generating multi-generational home, this property would be perfect for you. It's conveniently located in Laurentian West, only minutes away from the highway, within walking distance of the Sunrise Mall with restaurants &shops, amazing walking trails & parks and top-rated schools. The property backs onto a beautiful Everglade pond. The main floor features 2 bedrooms with a huge den and 1 bathroom. The primary bedroom has a walk-in closet and a balcony. The main living area has ample space for entertaining and is open to the dining and kitchen areas that have plenty of counter space and cabinetry. The lower unit has its own side entrance, sunroom, and private deck. The unit provides 1 bedroom and 1 full bathroom. You'll be amazed at the open and bright living/dining/kitchen area with 8-foot ceilings and lots of windows, making it feel not even like you’re on the lower level. It also features a large kitchen with lots of counter space and cabinets. The bedroom here is spacious with his/hers closets. The yard is of good size, and the 1-car garage is handy, as is the double concrete driveway that can accommodate 3 cars. The property has been updated in the past 5 years, over $90,000 in improvements, and is in excellent condition, making it a hassle-free investment or a comfortable multi-generational home. Utilities in each unit are separately metered, and tenants pay their own utilities. All appliances are newer and included too! The property is boasting a gross annual income of $54,150. There are so many possibilities here as it is turnkey, and you’ll definitely be impressed. Schedule a showing today and see it for yourself! (id:33575) Please visit : Multimedia link for more photos and information |
| Amenities NearbyPublic Transit, Shopping | Community FeaturesQuiet Area, School Bus |
| EquipmentWater Heater | FeaturesConservation/green belt, Sump Pump, Automatic Garage Door Opener |
| OwnershipFreehold | Parking Spaces3 |
| Rental EquipmentWater Heater | StructureShed |
| TransactionFor sale | Zoning DescriptionRES-4 |
| AppliancesWater softener, Microwave Built-in, Window Coverings, Garage door opener | Basement DevelopmentFinished |
| BasementFull (Finished) | Constructed Date2004 |
| CoolingCentral air conditioning | Exterior FinishBrick Veneer, Vinyl siding |
| FoundationPoured Concrete | Bathrooms (Total)2 |
| Heating FuelNatural gas | HeatingForced air |
| Size Interior2294.1500 | Storeys Total1 |
| TypeDuplex | Utility WaterMunicipal water |
| Size Frontage50 ft | AmenitiesPublic Transit, Shopping |
| SewerMunicipal sewage system |
Listing Office: RE/MAX Real Estate Centre Inc.
Data Provided by Waterloo Region Association of REALTORS®
Last Modified :30/04/2024 01:46:14 PM
Powered by SoldPress.


