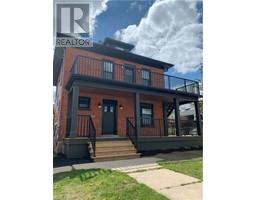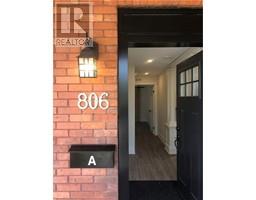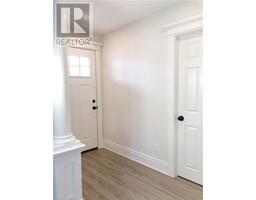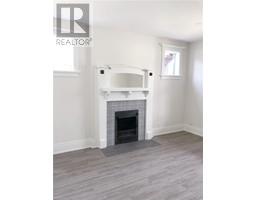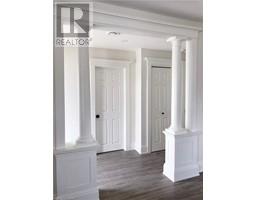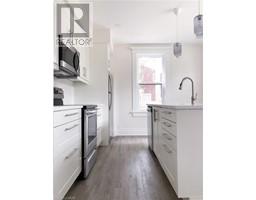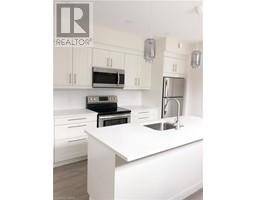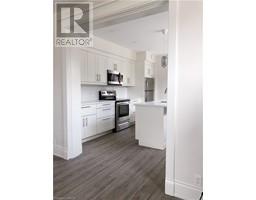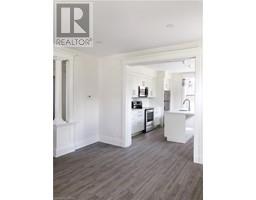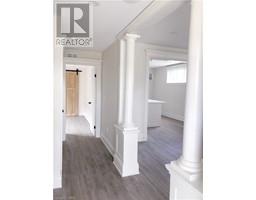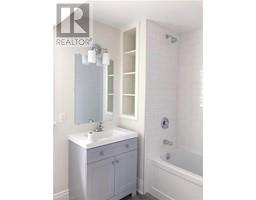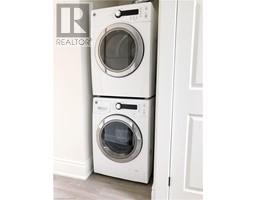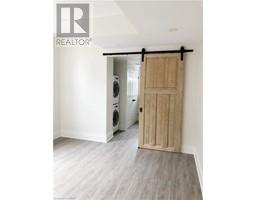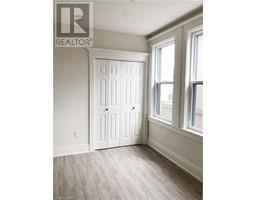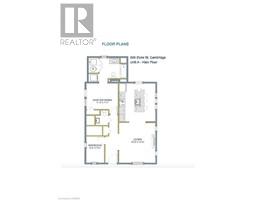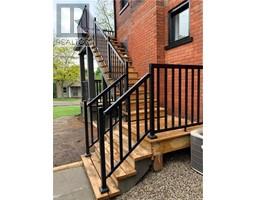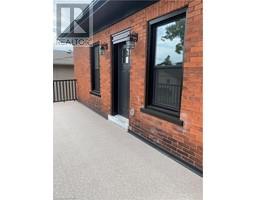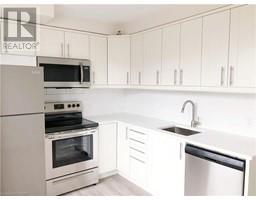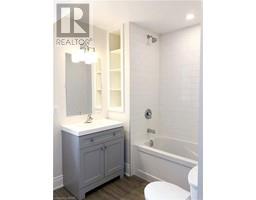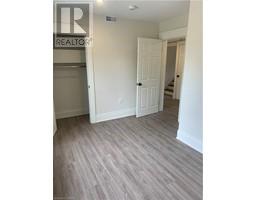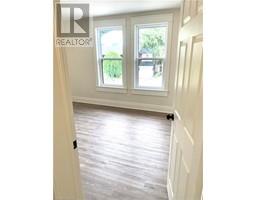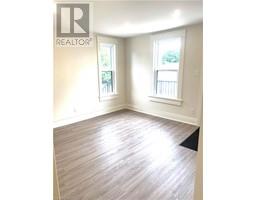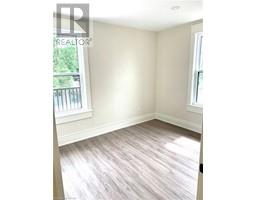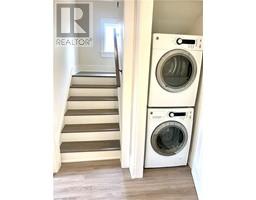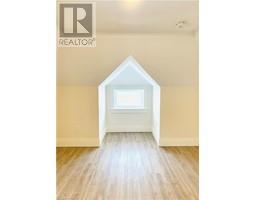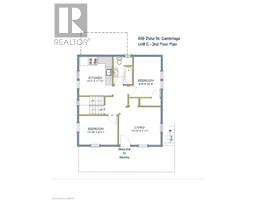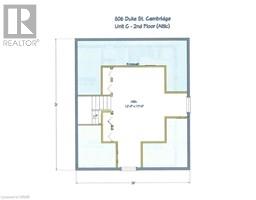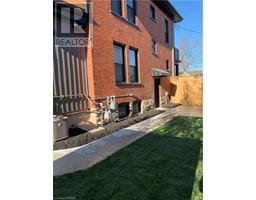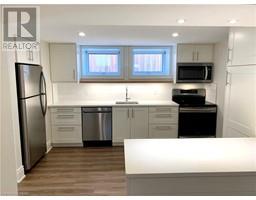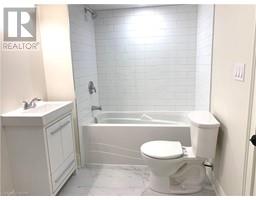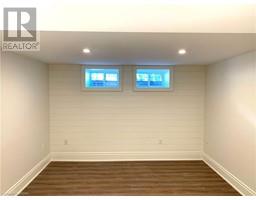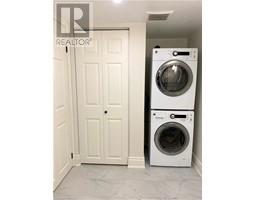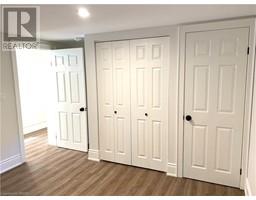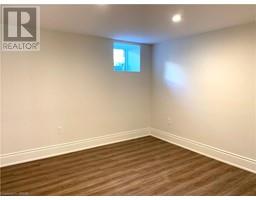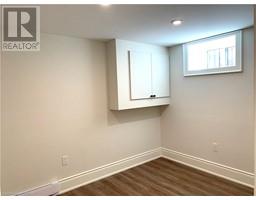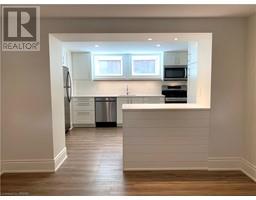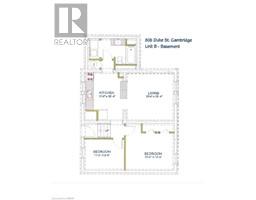Chestnut Park Realty Southwestern Ontario Ltd., Brokerage
| Bathrooms4 | Bedrooms7 |
| Property TypeMulti-family | Building Area2722.14 |
| **Turnkey Investment Opportunity: Fully Renovated Legal Triplex in Preston** A lucrative investment opportunity in the Preston community of Cambridge, located under 5 minutes from the 401: a completely overhauled legal triplex, perfect for the most discerning investor. This property underwent a full top-to-bottom renovation completed in December 2020, seamlessly blending historic charm with modern functionality and design. This restoration has undergone all-new electrical systems, each unit equipped with separate panels. The plumbing is entirely redone, including individual meters and sensors. Additionally, each unit is fitted with an updated HVAC system. The interior of each unit in the triplex shows a unique blend of classic and contemporary styles. Custom millwork preserves the original character of the building, while modern amenities add a touch of luxury and convenience. Tenants appreciate the high-end finishes in each unit, including stainless steel appliances, elegant quartz countertops, durable vinyl plank flooring, and sound insulation in the ceilings. The triplex is designed for both efficiency and independence. Each unit has separate utilities for hydro, water, and gas, along with a dedicated electric water heater for each unit. Units A and C feature separate furnaces and air conditioners, while Unit B is equipped with a high-efficiency heat pump, a two-zone ductless split system, and the added luxury of heated bathroom floors. The convenience of ensuite laundry in each unit further enhances the living experience. The exterior of the property is just as thoughtfully designed, with new windows, doors, veranda, decking and powder-coated railings, separate parking and individual outdoor spaces for each unit. Fantastic rents totalling a yearly income of $70,336.44 with minimum expenses. Take advantage of this exceptional opportunity to own a standout rental property. Contact us for more details and to schedule a viewing. (id:33575) Please visit : Multimedia link for more photos and information |
| Amenities NearbyPublic Transit | OwnershipFreehold |
| Parking Spaces5 | TransactionFor sale |
| Zoning DescriptionR5 CO |
| Basement DevelopmentFinished | BasementFull (Finished) |
| CoolingCentral air conditioning | Exterior FinishBrick |
| FoundationStone | Bathrooms (Total)4 |
| HeatingForced air, Heat Pump | Size Interior2722.1400 |
| Storeys Total2.5 | TypeTriplex |
| Utility WaterMunicipal water |
| Size Frontage48 ft | AmenitiesPublic Transit |
| SewerMunicipal sewage system | Size Depth73 ft |
Listing Office: Chestnut Park Realty Southwestern Ontario Ltd., Brokerage
Data Provided by Waterloo Region Association of REALTORS®
Last Modified :25/04/2024 04:28:18 PM
Powered by SoldPress.


