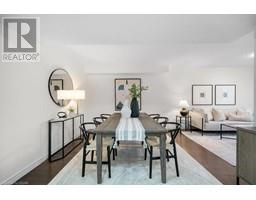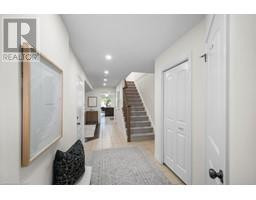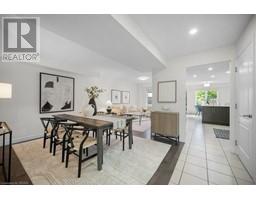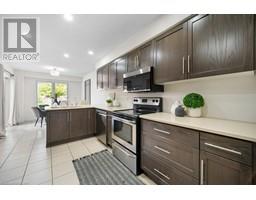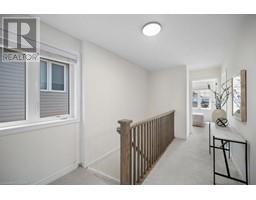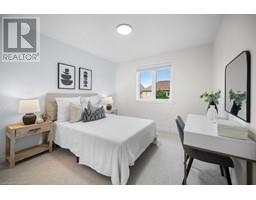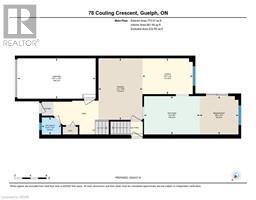Royal LePage Royal City Realty Brokerage
| Bathrooms4 | Bedrooms5 |
| Property TypeMulti-family | Building Area2335.93 |
| Spacious 4-bed dream with bonus income! Full legal basement suite - hello mortgage helper! Smart layout, spacious bedrooms & private yard. Separate entrance for easy rental opportunity or hosting out of town family. Home expertly updated with new appliances, broadloom, designer paint colours & lighting fixtures. Community offers top rated schools, lush parks, play grounds and trails at your doorstep. Your perfect family haven awaits. HWT Rental. Please allow 48 hours irrevocable as clients out of town. Offers anytime with thanks! (id:33575) |
| Amenities NearbyPark, Public Transit, Schools | EquipmentWater Heater |
| FeaturesConservation/green belt, Shared Driveway, Automatic Garage Door Opener | OwnershipFreehold |
| Parking Spaces3 | Rental EquipmentWater Heater |
| TransactionFor sale | Zoning DescriptionR.2 |
| AppliancesMicrowave, Water softener, Microwave Built-in, Garage door opener | Basement DevelopmentFinished |
| BasementFull (Finished) | CoolingCentral air conditioning |
| Exterior FinishBrick, Vinyl siding | FoundationPoured Concrete |
| Bathrooms (Total)4 | Heating FuelNatural gas |
| HeatingForced air | Size Interior2335.93 sqft |
| Storeys Total2 | TypeDuplex |
| Utility WaterMunicipal water |
| Size Frontage25 ft | Access TypeHighway access |
| AmenitiesPark, Public Transit, Schools | SewerMunicipal sewage system |
| Size Depth120 ft |
Listing Office: Royal LePage Royal City Realty Brokerage
Data Provided by Guelph & District Association of REALTORS®
Last Modified :27/07/2024 04:47:28 PM
Powered by SoldPress.


