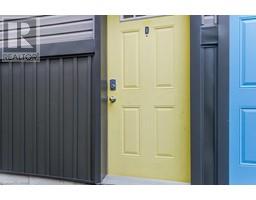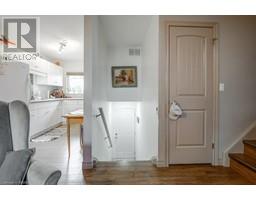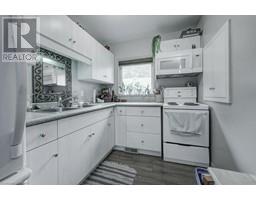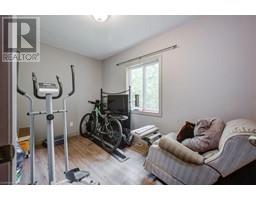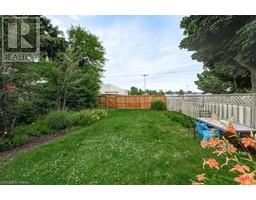Chestnut Park Realty Southwestern Ontario Limited
| Bathrooms4 | Bedrooms8 |
| Property TypeMulti-family | Building Area2974 |
| An incredible turn-key investment opportunity awaits! This legally approved fourplex is a remarkable addition to your investment portfolio or an exceptional choice for an owner-occupied home. Units A&B are situated at the back of the property, offering single-floor, 2-bedroom apartments flooded with abundant natural light. These units boast spacious living areas, complete kitchens with laundry facilities, and elegant 4-piece bathrooms. Unit C is a split-level apartment located at the front, featuring a charming living/dining area, a well-appointed kitchen, and convenient storage space. The upper level of Unit C encompasses 2 bedrooms, a 4-piece bath, and a stacking laundry setup. Unit D, the newest addition, provides a comfortable living space and 2 bedrooms on the main level, while the lower level impresses with a modern eat-in kitchen equipped with brand new appliances, a convenient 3-piece bath, and a laundry area. Each unit grants private access via a walkway on the west side of the property, leading to a fully fenced and beautifully landscaped yard. This unique L shaped lot allows for ample parking both Princess St and an additional parking pad on York St - allowing for tenants to have their own parking space. The exceptional curb appeal of this fourplex reflects the meticulous care and maintenance both inside and out. Don't miss out on this rare and hassle-free turnkey investment opportunity! (id:33575) Please visit : Multimedia link for more photos and information |
| Amenities NearbyPark, Place of Worship, Schools, Shopping | Community FeaturesSchool Bus |
| EquipmentWater Heater | FeaturesSump Pump |
| OwnershipFreehold | Parking Spaces6 |
| Rental EquipmentWater Heater | TransactionFor sale |
| Zoning DescriptionC3-1 |
| AppliancesMicrowave Built-in | Basement DevelopmentFinished |
| BasementPartial (Finished) | CoolingCentral air conditioning |
| Exterior FinishBrick, Vinyl siding | Fire ProtectionSmoke Detectors |
| FoundationPoured Concrete | Bathrooms (Total)4 |
| Heating FuelNatural gas | HeatingForced air |
| Size Interior2974 sqft | Storeys Total2 |
| TypeFourplex | Utility WaterMunicipal water |
| Size Frontage35 ft | AmenitiesPark, Place of Worship, Schools, Shopping |
| SewerMunicipal sewage system | Size Depth133 ft |
Listing Office: Chestnut Park Realty Southwestern Ontario Limited
Data Provided by Cornerstone - Waterloo Region
Last Modified :01/08/2024 09:38:18 PM
Powered by SoldPress.





