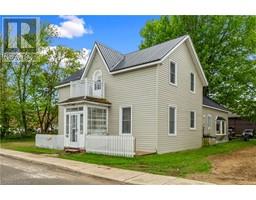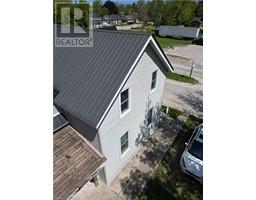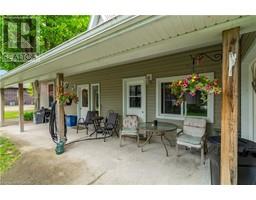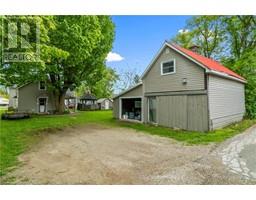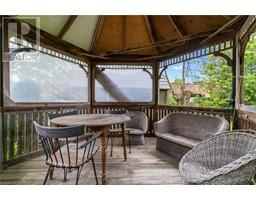WILFRED MCINTEE & CO LTD Brokerage (Southampton)
| Bathrooms5 | Bedrooms5 |
| Property TypeMulti-family | Built in1910 |
| Building Area3700 |
| Unparalleled Opportunity in Port Elgin's Heart! Welcome to 582 Johnston Ave, a rare gem in the midst of this charming beach town. Imagine owning a property that offers the perfect blend of convenience, income potential, and only a few blocks to Lake Huron's edge. This unique property boasts four separate apartments, including a spacious 2bed/2bath unit and three cozy 1bed/1bath units, providing endless possibilities for investors, entrepreneurs, or those seeking a unique living arrangement. The property's CC (Core Commercial) zoning opens up a world of possibilities, from keeping it as a lucrative rental property to exploring alternative uses that capitalize on its prime location. Additional features include a large 23x16' garage attached to a boathouse with an automatic garage door opener and boathouse measuring 24x16', perfect for storing watercraft or equipment with a concrete floor. This space also offers the potential for office space and development ideas. Half of the property is still available to build additional apartments or office space as well. The dreamer's can dream with this space with perfect zoning to instil your next business venture. With its proximity to shopping, amenities, schools, Bruce Power, and the breathtaking shores of Lake Huron, this property is poised to deliver exceptional returns from summer rentals and long-term tenants. Don't miss this chance to own a piece of Port Elgin's heart. Call today to explore the endless possibilities of 582 Johnston Ave! (id:33575) |
| Amenities NearbyAirport, Golf Nearby, Hospital, Marina, Park, Place of Worship, Playground, Schools, Shopping | Community FeaturesHigh Traffic Area, Quiet Area, Community Centre, School Bus |
| FeaturesVisual exposure, Crushed stone driveway, Shared Driveway, Gazebo, Automatic Garage Door Opener | OwnershipFreehold |
| Parking Spaces12 | StructureWorkshop, Shed, Porch |
| TransactionFor sale | Zoning DescriptionCC |
| AppliancesMicrowave, Window Coverings, Garage door opener | Basement DevelopmentUnfinished |
| BasementPartial (Unfinished) | Constructed Date1910 |
| CoolingWall unit | Exterior FinishVinyl siding |
| FoundationStone | Bathrooms (Total)5 |
| Heating FuelNatural gas | HeatingForced air |
| Size Interior3700 sqft | Storeys Total2 |
| TypeFourplex | Utility WaterMunicipal water |
| Size Frontage76 ft | Access TypeWater access, Road access, Highway access |
| AmenitiesAirport, Golf Nearby, Hospital, Marina, Park, Place of Worship, Playground, Schools, Shopping | FencePartially fenced |
| SewerMunicipal sewage system | Size Depth145 ft |
Listing Office: WILFRED MCINTEE & CO LTD Brokerage (Southampton)
Data Provided by REALTORS® Association of Grey Bruce Owen Sound
Last Modified :28/07/2024 04:16:02 PM
Powered by SoldPress.


