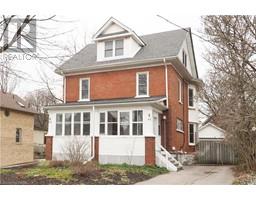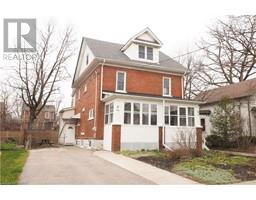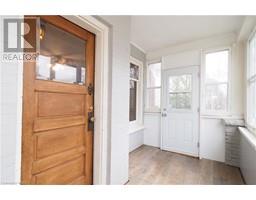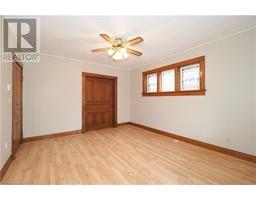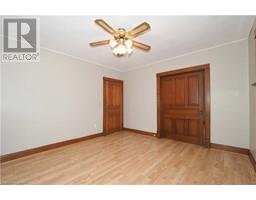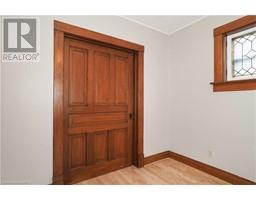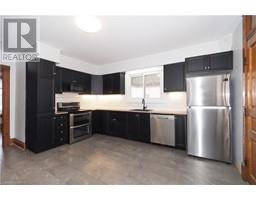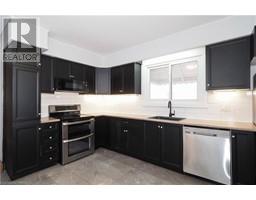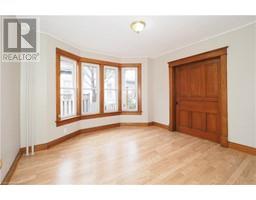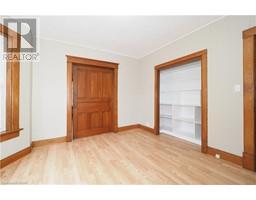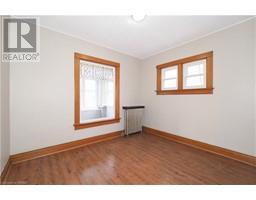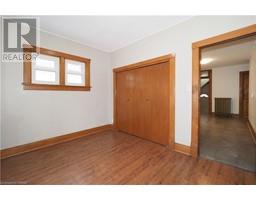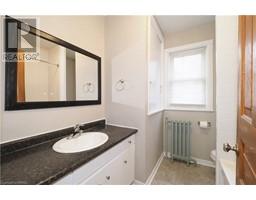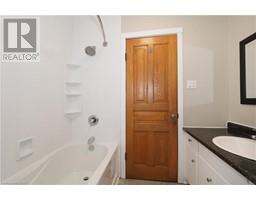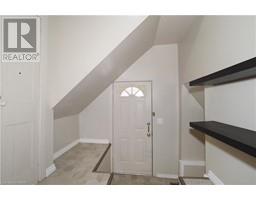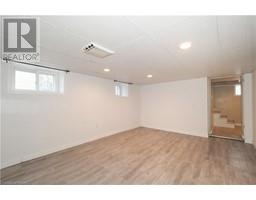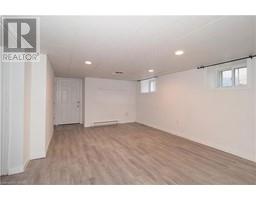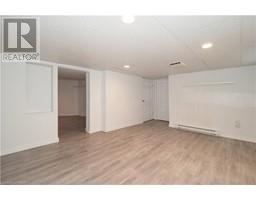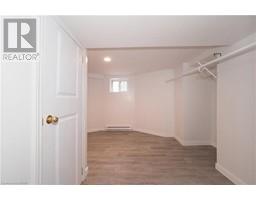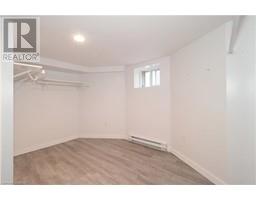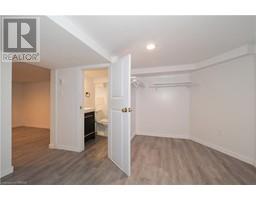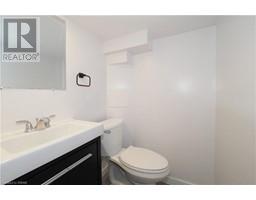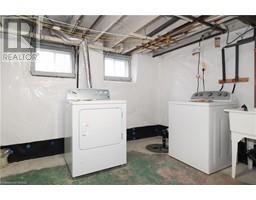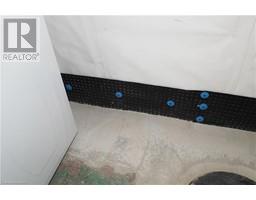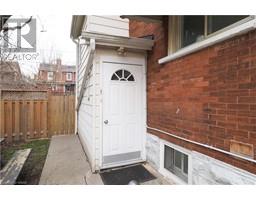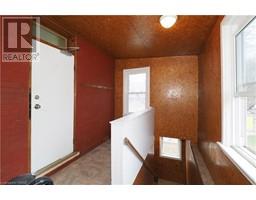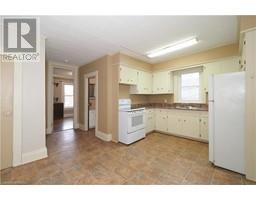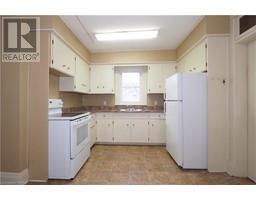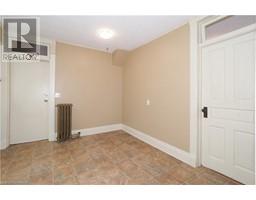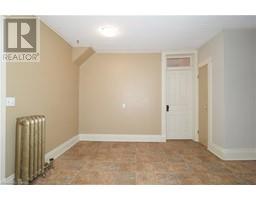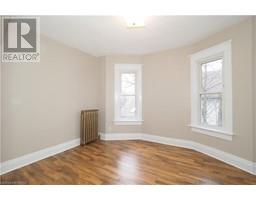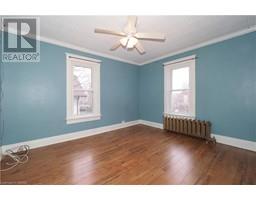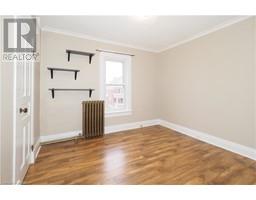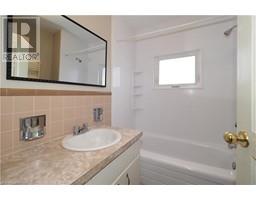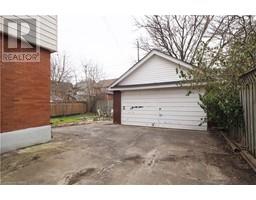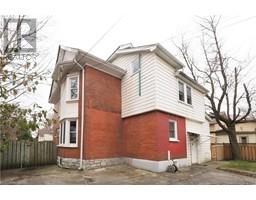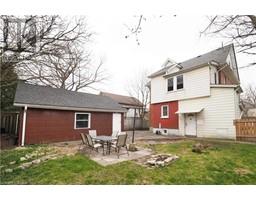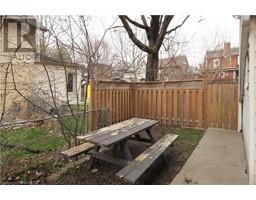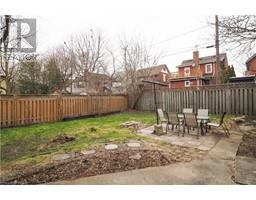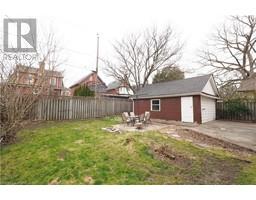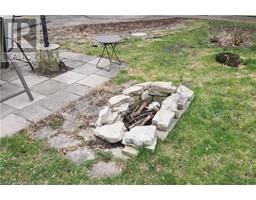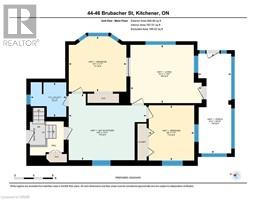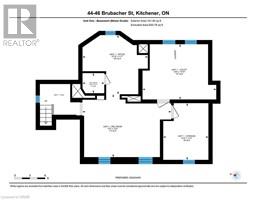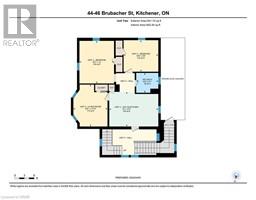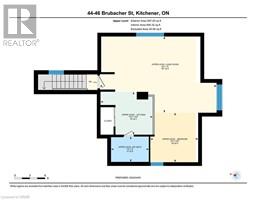RE/MAX SOLID GOLD REALTY (II) LTD.
| Bathrooms3 | Bedrooms4 |
| Property TypeMulti-family | Built in1910 |
| Building Area2706 |
| Great Investment Opportunity. This multi-family home should not be overlooked. Two vacant units create endless possibilities. Rent both units, choose your tenants and set your own rents, OR, rent one unit and live in the other. UNIT ONE features the largest floor plan and spans over two levels (main floor and basement level). Offering 2 bedrooms, a living room and rec room, 1.5 bathrooms, office area and well appointed Kitchen (fridge, stove, dishwasher and built-in microwave). This unit also features laundry machines in the basement. UNIT TWO is attractive as well and features 2 bedrooms, a full, 4pc bathroom, living room and eat-in kitchen (no laundry). Both of these vacant units are well maintained and ready to fill with new tenants. There currently are two hydro meters on site but we do not have any confirmation on how the electrical circuits are mapped out or allocated; go to the next level and you may be able to offset electricity costs to your tenants! Parking for 6 cars in the driveway and two in the double, detached garage. Offer the garage to a tenant or rent it separately to someone else for storage. Some notable updates include: main floor kitchen (2022); front exterior door (2021); basement waterproofing with French drain (2019); basement renovation (2019); Roof shingles (2019); first floor bathroom (2015); second floor bathroom (2013); third floor bathroom (2014); Boiler (2013); aluminum soffits/facia and eaves (2011); garage roof (2012). (id:33575) Please visit : Multimedia link for more photos and information |
| Amenities NearbyPark, Place of Worship, Playground, Public Transit, Schools | EquipmentWater Heater |
| OwnershipFreehold | Parking Spaces8 |
| Rental EquipmentWater Heater | TransactionFor sale |
| Zoning DescriptionR2B |
| Basement DevelopmentPartially finished | BasementFull (Partially finished) |
| Constructed Date1910 | CoolingNone |
| Exterior FinishAluminum siding, Brick Veneer | FoundationStone |
| Bathrooms (Total)3 | Heating FuelNatural gas |
| Size Interior2706.0000 | Storeys Total3 |
| TypeDuplex | Utility WaterMunicipal water |
| Size Frontage55 ft | Access TypeHighway access |
| AmenitiesPark, Place of Worship, Playground, Public Transit, Schools | FenceFence |
| SewerMunicipal sewage system | Size Depth106 ft |
Listing Office: RE/MAX SOLID GOLD REALTY (II) LTD.
Data Provided by Waterloo Region Association of REALTORS®
Last Modified :20/04/2024 04:20:01 PM
Powered by SoldPress.


