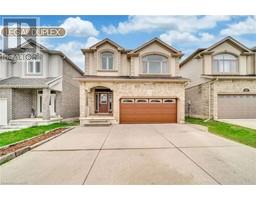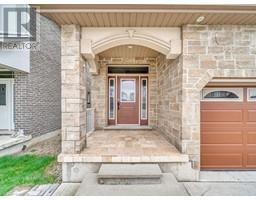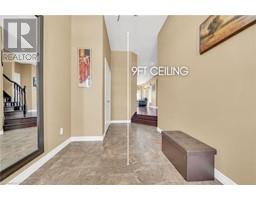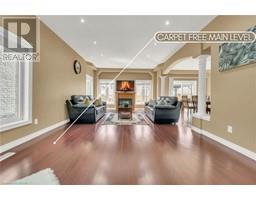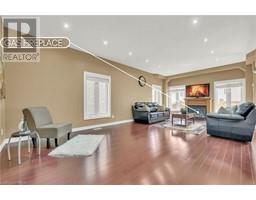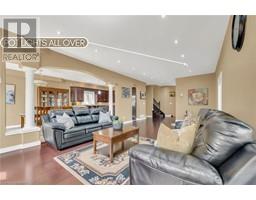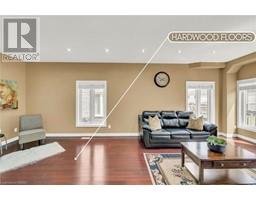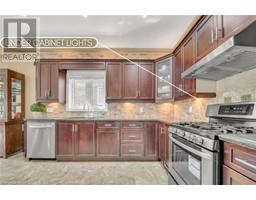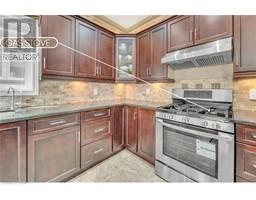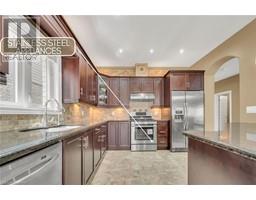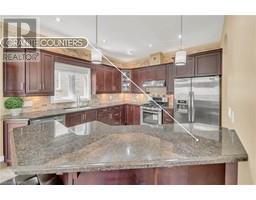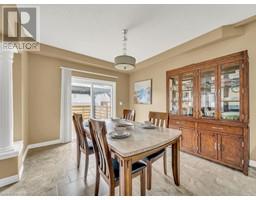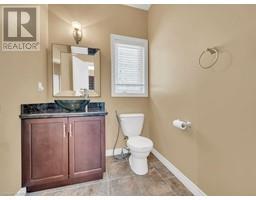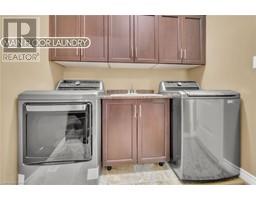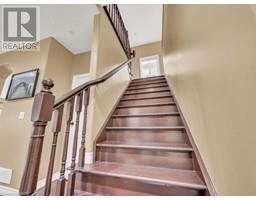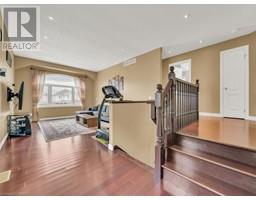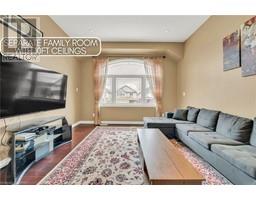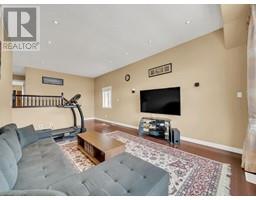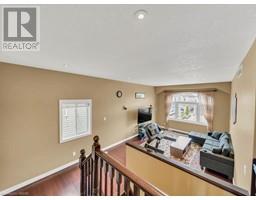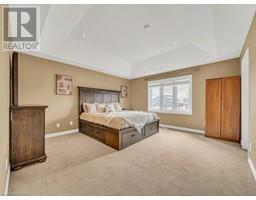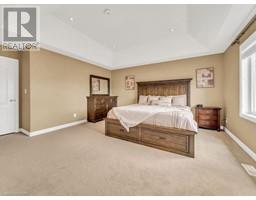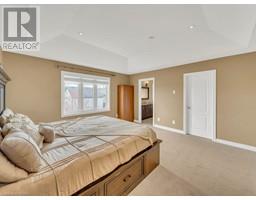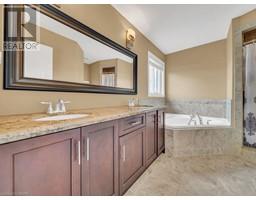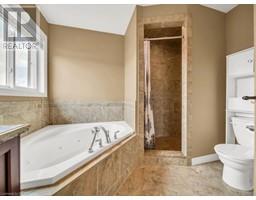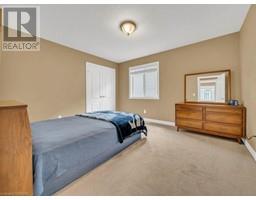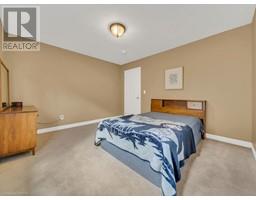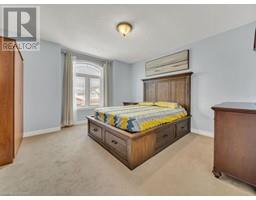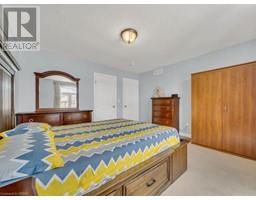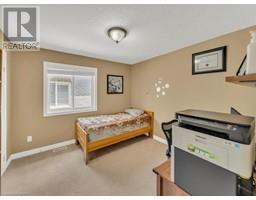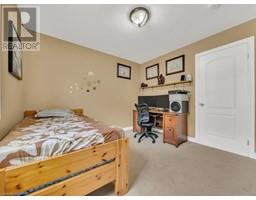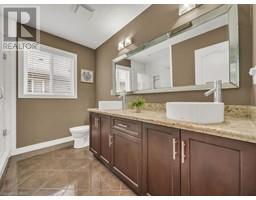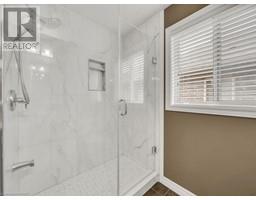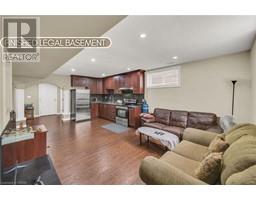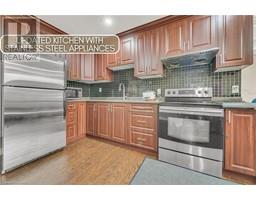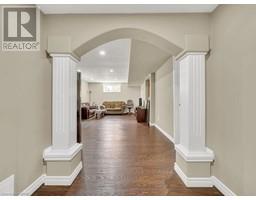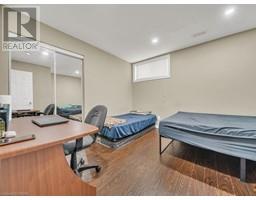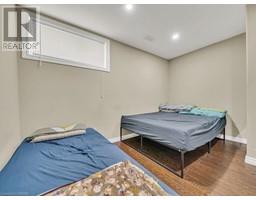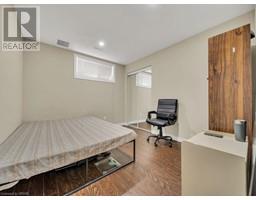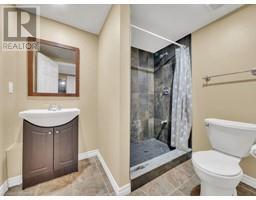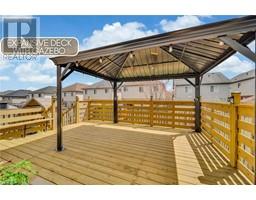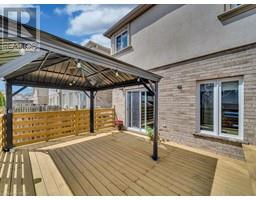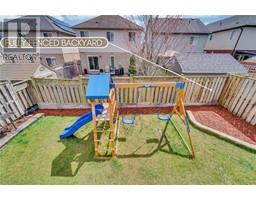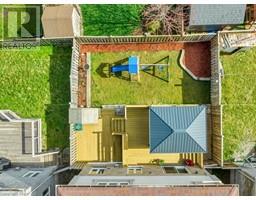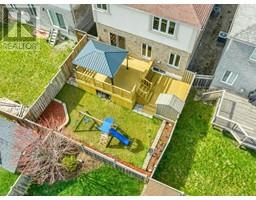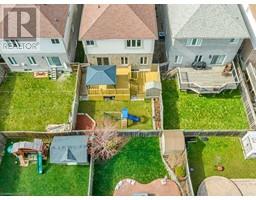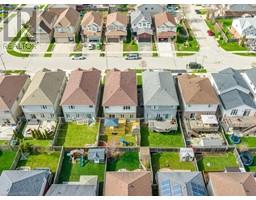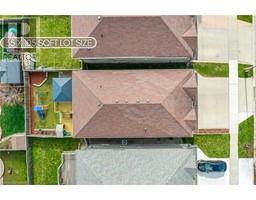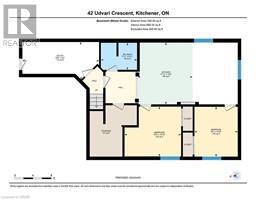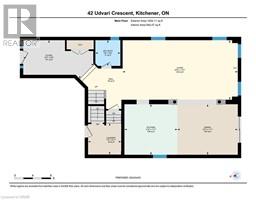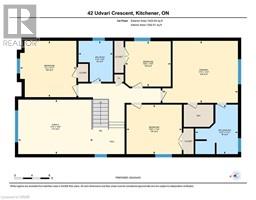RE/MAX Twin City Realty Inc.
| Bathrooms4 | Bedrooms6 |
| Property TypeMulti-family | Built in2010 |
| Building Area2450 |
| Welcome to 42 UDVARI CRES, KITCHENER! Nestled in the highly coveted Beechwood Forest/Highland West neighborhood, this exceptional property boasts the rare distinction of being a legal duplex! Step inside this meticulously crafted, custom-built residence & be greeted by a grand foyer adorned with exquisite porcelain tiles. The main floor offers an open-concept layout. Cherry hardwood floors grace the formal dining room & Living room, where soaring 9ft ceilings, LED pot lights & a gas fireplace create an ambiance of warmth. The heart of the home, the upgraded kitchen, is a culinary enthusiast's dream, featuring granite countertops, SS Appliances & marble backsplash. Transition effortlessly from indoor entertaining to outdoor bliss through the dinette area's walkout to a custom two-tier deck overlooking the fenced yard, beckoning gatherings & relaxation under the summer sky. Ascending to the 2nd floor, a spacious 10ft High, family room bathed in natural light awaits, offering a versatile retreat. Continuing the theme of refined living with round wall corners, hardwood floors extend to the bedroom level, where a lavish master suite awaits with its luxurious 5pc ensuite bathroom & walk-in closet. 3 additional generously sized bedrooms & a full main bathroom provide ample accommodation for family & guests. The finished legal basement presents an enticing opportunity for income generation or mortgage assistance, featuring a full 3pc bathroom, a kitchen with SS Appliances & 2 bedrooms. Convenience is paramount with shared main floor laundry, a separate entrance from the garage to the basement & double car garage with 240V outlet for EV charging, complemented by a concrete 3-car driveway. Location is ideal, as the allure of the Ira Needles Boardwalk & an array of amenities including public & catholic schools, bus routes, walking trails & more are close by, ensuring a lifestyle of convenience & enjoyment. Book your showing today & Discover the epitome of luxurious living. (id:33575) Please visit : Multimedia link for more photos and information |
| Amenities NearbyPark, Public Transit, Schools, Shopping | Community FeaturesCommunity Centre |
| EquipmentWater Heater | FeaturesSump Pump, Automatic Garage Door Opener |
| OwnershipFreehold | Parking Spaces5 |
| Rental EquipmentWater Heater | StructurePorch |
| TransactionFor sale | Zoning DescriptionRES |
| AppliancesWater softener, Window Coverings, Garage door opener | Basement DevelopmentFinished |
| BasementFull (Finished) | Constructed Date2010 |
| CoolingCentral air conditioning | Exterior FinishBrick, Stucco |
| FoundationBlock | Bathrooms (Total)4 |
| Heating FuelNatural gas | HeatingForced air |
| Size Interior2450.0000 | Storeys Total2 |
| TypeDuplex | Utility WaterMunicipal water |
| Size Total0|under 1/2 acre | Size Frontage35 ft |
| AmenitiesPark, Public Transit, Schools, Shopping | FenceFence |
| SewerMunicipal sewage system | Size Depth105 ft |
| Size Irregular0 |
Listing Office: RE/MAX Twin City Realty Inc.
Data Provided by Waterloo Region Association of REALTORS®
Last Modified :28/04/2024 04:17:27 PM
Powered by SoldPress.


