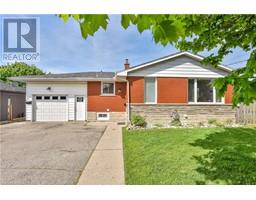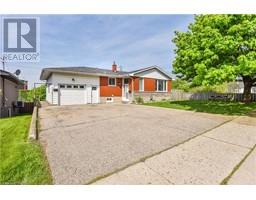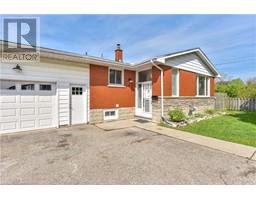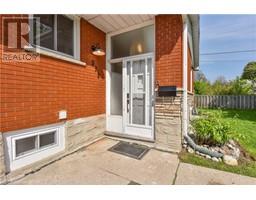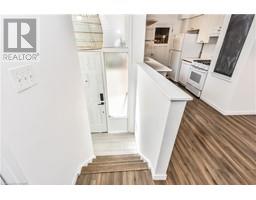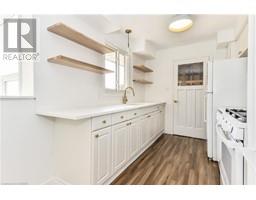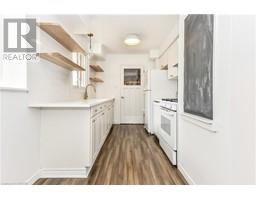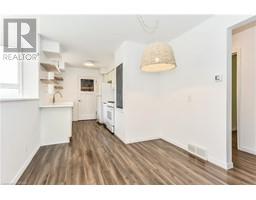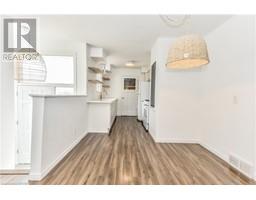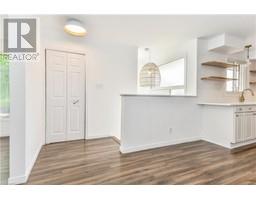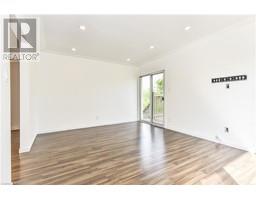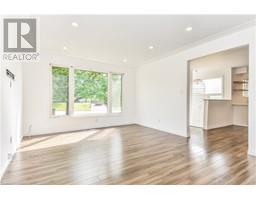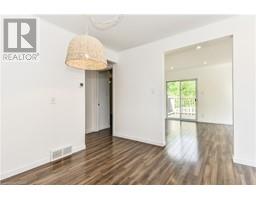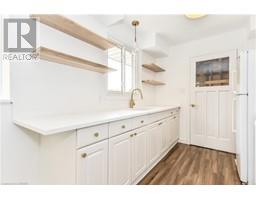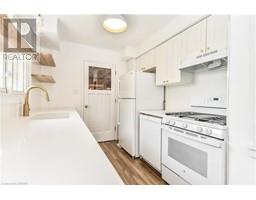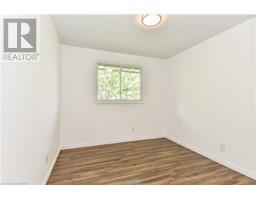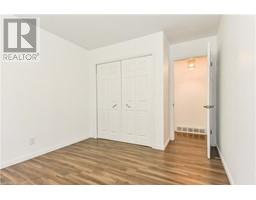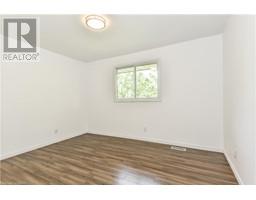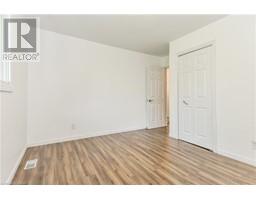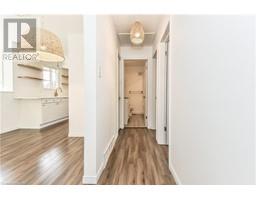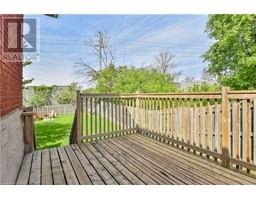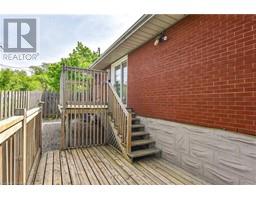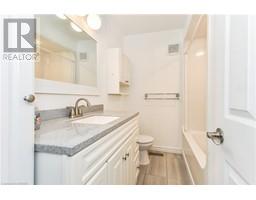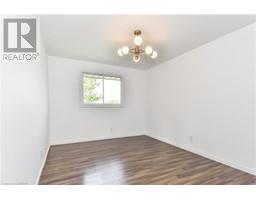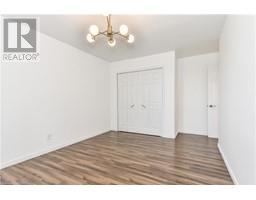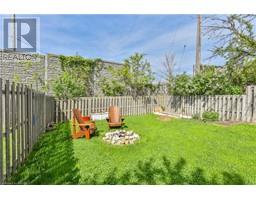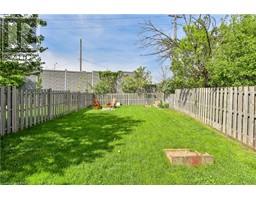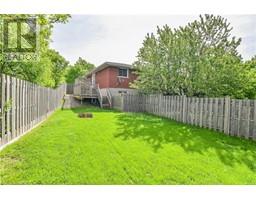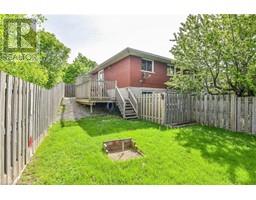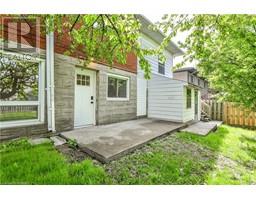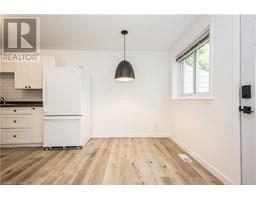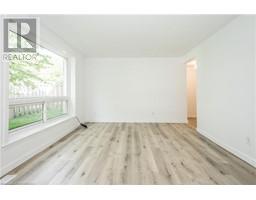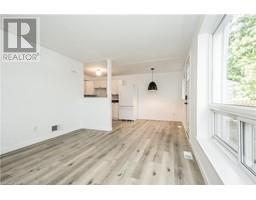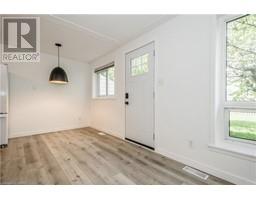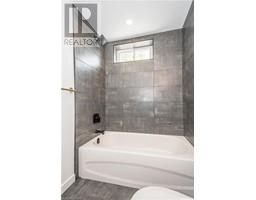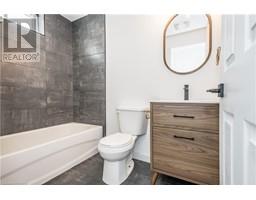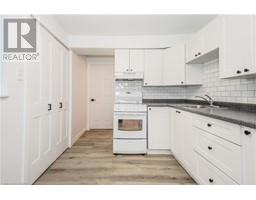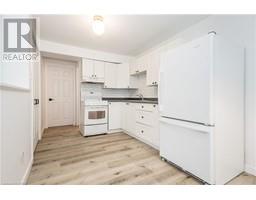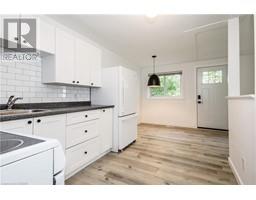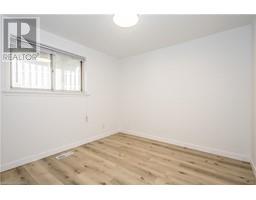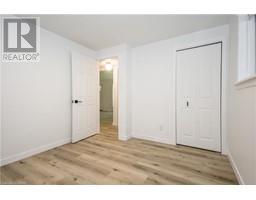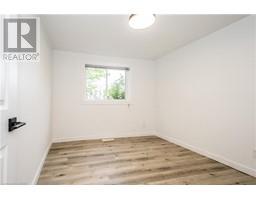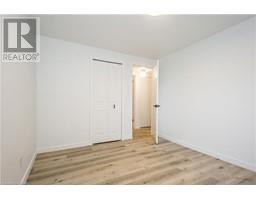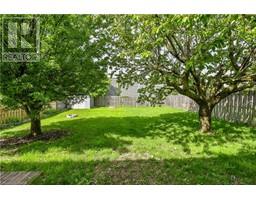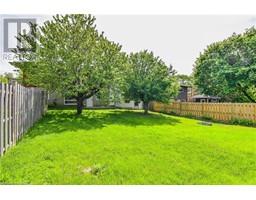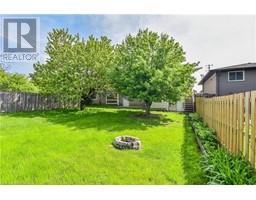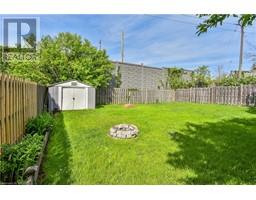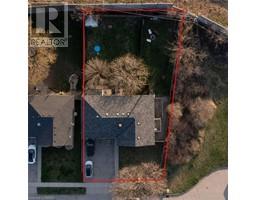EXP REALTY
| Bathrooms2 | Bedrooms5 |
| Property TypeMulti-family | Built in1968 |
| Building Area2109 |
| Welcome to a remarkable investment opportunity in a prime location! This beautifully renovated duplex offers two spacious and modern units, each with separate, fully fenced backyards, ideal for savvy investors seeking AAA tenants already in place. The first unit features 3 bedrooms and 1 bathroom, providing ample space for a family or multiple occupants. The second unit offers 2 bedrooms and 1 bathroom, perfect for a smaller household or single professional. With parking space for up to 7 vehicles, your tenants will appreciate the convenience and flexibility. Both units boast stylish updates and contemporary finishes, ensuring a comfortable living experience. The backyards are fully fenced, providing privacy and security, perfect for children, pets or outdoor gatherings. Situated on a large lot measuring 61.91 x 126.16, just under a quarter-acre, this property offers plenty of room for potential expansion or future development. Located right off Highway 401, commuting is a breeze and the quiet neighbourhood with only one neighbouring property provides a serene living environment. Just an 8 minute drive to Conestoga College, 10 minute drive to Waterloo Regional Airport and short walk to public transit and various amenities, this location highly desirable for many! Whether you're looking for a steady rental income or a flexible living arrangement, this duplex has it all. The current rental income of $5000 per month, with tenants responsible for their own hydro, makes this property a lucrative investment. With a location like this, it won't last long. Don't miss your chance to own a premium duplex in an AAA location! Schedule your viewing today and secure this fantastic opportunity. No Public Open Houses. (id:33575) Please visit : Multimedia link for more photos and information |
| Amenities NearbyAirport, Hospital, Park, Place of Worship, Playground, Public Transit, Schools, Shopping | Community FeaturesQuiet Area, School Bus |
| EquipmentWater Heater | FeaturesIndustrial mall/subdivision |
| OwnershipFreehold | Parking Spaces7 |
| Rental EquipmentWater Heater | StructureShed |
| TransactionFor sale | Zoning DescriptionR4 |
| Basement DevelopmentFinished | BasementFull (Finished) |
| Constructed Date1968 | CoolingCentral air conditioning |
| Exterior FinishBrick, Vinyl siding | FoundationPoured Concrete |
| Bathrooms (Total)2 | Heating FuelNatural gas |
| HeatingForced air | Size Interior2109.0000 |
| Storeys Total2 | TypeDuplex |
| Size Frontage62 ft | Access TypeHighway access |
| AmenitiesAirport, Hospital, Park, Place of Worship, Playground, Public Transit, Schools, Shopping | SewerMunicipal sewage system |
| Size Depth126 ft |
Listing Office: EXP REALTY
Data Provided by Waterloo Region Association of REALTORS®
Last Modified :23/04/2024 04:45:50 PM
Powered by SoldPress.


