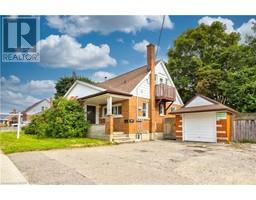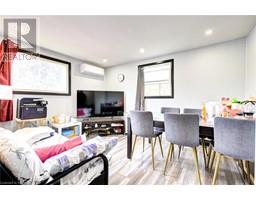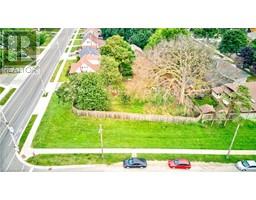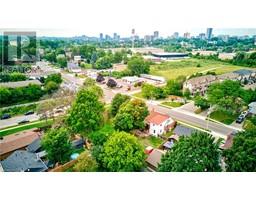RE/MAX Twin City Realty Inc.
| Bathrooms3 | Bedrooms6 |
| Property TypeMulti-family | Building Area3419 |
| Attention Investors and First-Time Buyers! Welcome to 349 Mill Street, Kitchener—a prime opportunity to enhance your investment portfolio or secure a home with a built-in mortgage helper. This turnkey up/down duplex sits on a spacious 0.48-acre corner lot in Kitchener West, just minutes from downtown offering 6 BEDROOMS & 3 FULL BATHROOMS. This large, fully occupied, legal duplex has been meticulously updated, offering a bright and welcoming space that is move-in ready. Each unit has its own meter and can be easily converted into a triplex. The main-level unit is expansive, featuring multi-level living with 5 bedrooms and 2 bathrooms. It boasts a carpet-free environment, an eat-in kitchen fully equipped with appliances and ample cabinetry, and a living room with pot lights perfect for family gatherings. Additional features include a laundry room and extra storage space. The upper unit, accessible via a separate entrance, features luxury vinyl flooring, a light-filled living room, an office space, one bedroom, and a 4-piece bathroom with a glass walk-in shower. The well-designed kitchen offers access to a balcony—ideal for morning coffee or evening relaxation. This unit also has its own separate laundry facilities. Both units are equipped with ductless air conditioning and heating systems, totaling 8 wall units (5 on the main level and 3 on the upper level). Outside, you'll find a large, fully fenced backyard, perfect for summer activities. The property includes a one-car garage and a five-car driveway, offering ample parking space. Centrally located, this property is close to schools, hospitals, shopping, and has easy access to Highways 7/8, LRT, VIA Rail, and GO service transit. It's just minutes from downtown Kitchener and parks. Both units are currently tenanted on a month-to-month lease. Don’t miss out on this exceptional property—book your private showing today! (id:33575) |
| Amenities NearbyHospital, Park, Place of Worship, Public Transit, Schools | Community FeaturesSchool Bus |
| FeaturesConservation/green belt, Paved driveway | OwnershipFreehold |
| Parking Spaces6 | StructureShed |
| TransactionFor sale | Zoning DescriptionEUF-1 |
| AppliancesWindow Coverings | Basement DevelopmentFinished |
| BasementFull (Finished) | CoolingWall unit |
| Exterior FinishAluminum siding, Brick | Fire ProtectionSmoke Detectors |
| FoundationBlock | Bathrooms (Total)3 |
| Heating FuelElectric | Size Interior3419 sqft |
| Storeys Total2 | TypeDuplex |
| Utility WaterMunicipal water |
| Size Frontage127 ft | Access TypeHighway Nearby |
| AmenitiesHospital, Park, Place of Worship, Public Transit, Schools | FenceFence |
| SewerMunicipal sewage system | Size Depth125 ft |
Listing Office: RE/MAX Twin City Realty Inc.
Data Provided by Cornerstone - Waterloo Region
Last Modified :11/07/2024 02:49:30 PM
Powered by SoldPress.












































