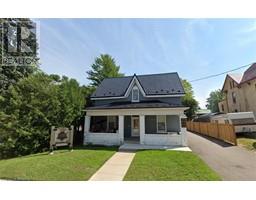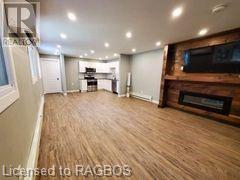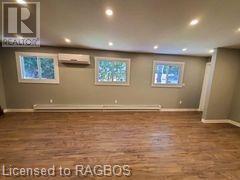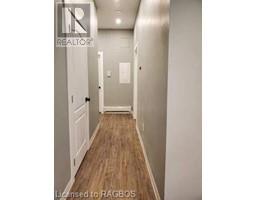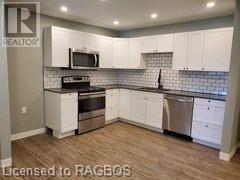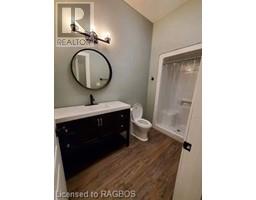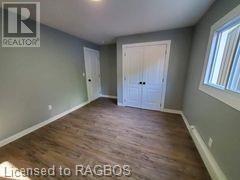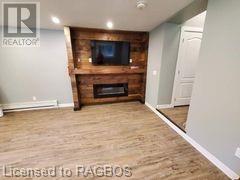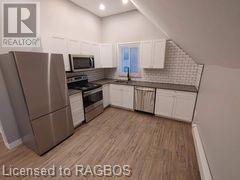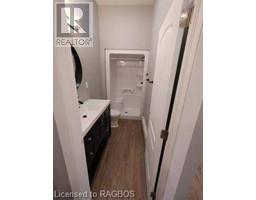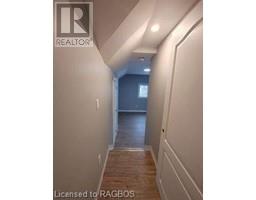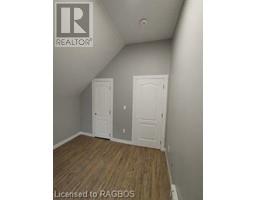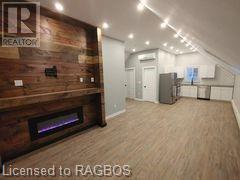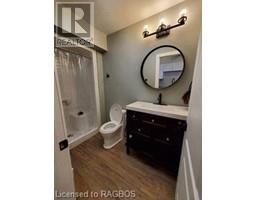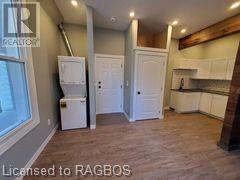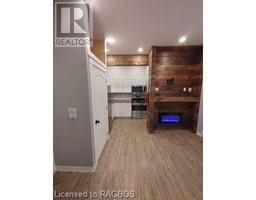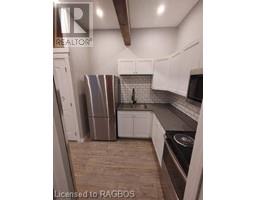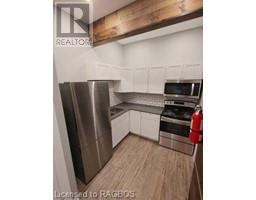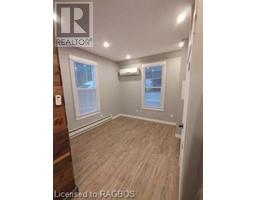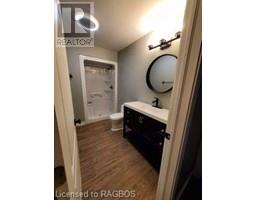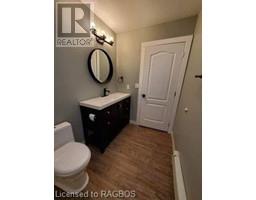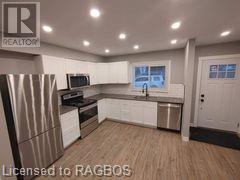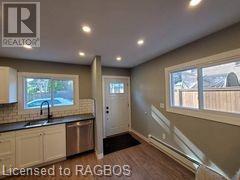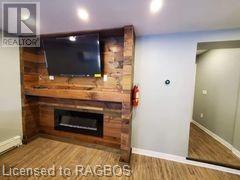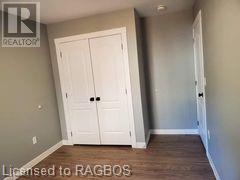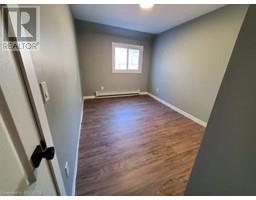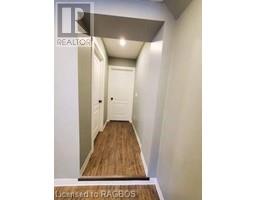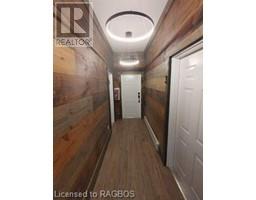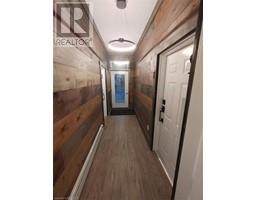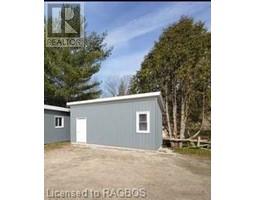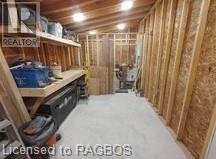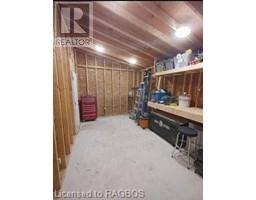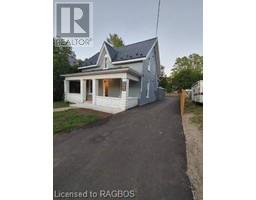EXP REALTY, Brokerage (MIL)
| Bathrooms4 | Bedrooms6 |
| Property TypeMulti-family | Built in1900 |
| Lot Size0.21 acres | Building Area2600 |
| Newly renovated 4-Plex offering a range of modern living spaces. This exceptional property comprises two spacious 2-bedroom units, one cozy 1-bedroom unit, and a bachelor unit. Situated within walking distance of downtown amenities, it presents a prime location with a high demand for rentals. The property is ideally located just 30 minutes away from Bruce Power, making it an attractive option for employees in the area. The 4-Plex has undergone a complete renovation, from the studs up, ensuring a fresh and contemporary feel throughout. The upgrades include a new roof, windows, and spray foam insulation, among other improvements. Each unit has been soundproofed and features its own laundry facilities and a fireplace, enhancing comfort and convenience. Furthermore, the property boasts ample parking space for each resident. Adding to its income potential, the property includes a 12'x25' shed that could be rented out for additional revenue. To facilitate seamless utility management, each unit is equipped with its own hydro meter. With its recent updates, individual unit features, and potential for additional income, this property presents a compelling investment opportunity. Rents for 2024: Apt#1 pays $1,614/Month | Apt#2 pays $1,700/Month | Apt#3 pays $1,537/Month | Apt #4 pays $950/Month. Expenses are: Taxes $2,820/year, Hydro $1,692/Year, Gas $2,520/Year, Insurance $4,704/Year. Landlord pays all utilities. Great turn-key investment property. (id:33575) |
| Amenities NearbyHospital, Park, Place of Worship, Shopping | FeaturesPaved driveway |
| OwnershipFreehold | StructureShed, Porch |
| TransactionFor sale | Zoning DescriptionR3 |
| AppliancesWater softener | Basement DevelopmentUnfinished |
| BasementFull (Unfinished) | Constructed Date1900 |
| CoolingDuctless | Exterior FinishBrick, Vinyl siding |
| Fireplace PresentYes | Fireplace Total4 |
| Fire ProtectionMonitored Alarm | FoundationStone |
| Bathrooms (Total)4 | HeatingHot water radiator heat |
| Size Interior2600 sqft | Storeys Total1.5 |
| TypeFourplex | Utility WaterMunicipal water |
| Size Total0.21 ac|under 1/2 acre | Size Frontage53 ft |
| Access TypeRoad access | AmenitiesHospital, Park, Place of Worship, Shopping |
| SewerMunicipal sewage system | Size Depth165 ft |
| Size Irregular0.21 |
Listing Office: EXP REALTY, Brokerage (MIL)
Data Provided by REALTORS® Association of Grey Bruce Owen Sound
Last Modified :18/06/2024 12:30:40 PM
Powered by SoldPress.


