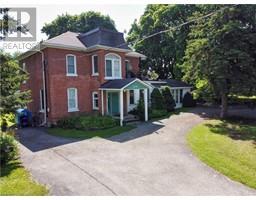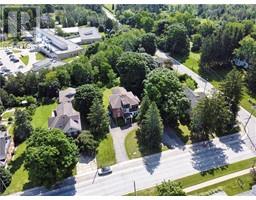CHESTNUT PARK REAL ESTATE LIMITED, Brokerage (Wiarton)
| Bathrooms6 | Bedrooms5 |
| Property TypeMulti-family | Lot Size0.67 acres |
| Building Area3317 |
| Solid Brick two storey style 6 plex with a large lot, located in the downtown core of Wiarton, within walking distance to the Foodland, Tim Hortons, Hospital, Post Office, and the downtown Retail stores. Property features a minimum of 8 parking spaces with a circular driveway, large shade trees, a large private back-yard area and entrance to Unit 6. The Building features a security intercom system, a centre hall plan for entrance to 5 Apartments and a lower level common coin operated laundry room. The Apartments have been updated over the years and are all in good condition with character features of the older Victorian style construction. This building has always been in high demand and has never operated with any vacancies. Note that the interior photos were taken in 2019. (id:33575) Please visit : Multimedia link for more photos and information |
| Amenities NearbyAirport, Hospital, Marina, Place of Worship, Schools | FeaturesPaved driveway, Crushed stone driveway, Shared Driveway, Laundry- Coin operated |
| OwnershipFreehold | Parking Spaces8 |
| StructurePorch | TransactionFor sale |
| Zoning DescriptionR4 |
| Basement DevelopmentPartially finished | BasementFull (Partially finished) |
| CoolingNone | Exterior FinishBrick, Vinyl siding |
| Fire ProtectionAlarm system | FoundationStone |
| Bathrooms (Total)6 | Heating FuelElectric, Natural gas |
| HeatingBaseboard heaters, Forced air | Size Interior3317 sqft |
| Storeys Total2 | Utility WaterMunicipal water |
| Size Total0.67 ac|1/2 - 1.99 acres | Size Frontage115 ft |
| Access TypeRoad access | AmenitiesAirport, Hospital, Marina, Place of Worship, Schools |
| SewerMunicipal sewage system | Size Depth250 ft |
| Size Irregular0.67 |
Listing Office: CHESTNUT PARK REAL ESTATE LIMITED, Brokerage (Wiarton)
Data Provided by REALTORS® Association of Grey Bruce Owen Sound
Last Modified :09/07/2024 03:05:19 PM
Powered by SoldPress.




















