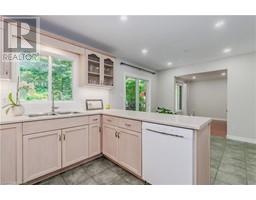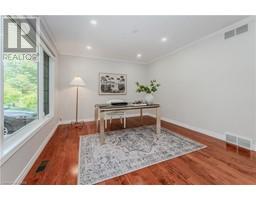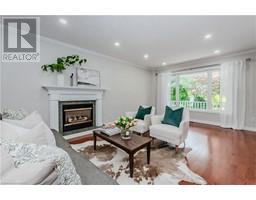RE/MAX TWIN CITY REALTY INC.
| Bathrooms4 | Bedrooms5 |
| Property TypeMulti-family | Built in1999 |
| Building Area3078 |
| Fantastic legal duplex in a great Waterloo neighbourhood, custom built 3 bed/3 bath home features over 2000sf of living space. Enjoy spacious living with a full front veranda, beautifully landscaped, private lot. Main floor features large foyer, chef style kitchen, powder room with new modern vanity, den/office and living/dining area with gas fireplace and full sized windows bringing lots of natural light to this space, hardwood flooring with crown moldings. Inside garage entry to oversized double garage with convenient back entrance to full sized composite deck, great for entertaining in your private, treed backyard with convenient patio entrance to kitchen. Second level provides you with 3 large bedrooms, updated en suite and walk in closet compliment the master bdr, full sized bath, comfy sitting area at top of stairs, dormers on 2 front bedrooms. Lower level offers an income helper with a tenanted legal basement, 2 bedrooms, kitchen, living area and 3 pc bath. This home has ample privacy, situated on a tree lined street and private mature woodland backyard, giving you the feeling of country living in the city. Situated close to Universities, schools, shopping, restaurants, Laurel Creek Conservation Area and Waterloo Technology Park Main level is vacant and ready for you to move right in! Book your private showing today! (id:33575) Please visit : Multimedia link for more photos and information |
| Amenities NearbyGolf Nearby, Place of Worship, Public Transit, Schools, Shopping | EquipmentWater Heater |
| FeaturesPaved driveway, Sump Pump, Automatic Garage Door Opener | OwnershipFreehold |
| Parking Spaces6 | Rental EquipmentWater Heater |
| StructurePorch | TransactionFor sale |
| Zoning DescriptionR2 |
| AppliancesCentral Vacuum, Microwave, Water softener, Garage door opener | Basement DevelopmentFinished |
| BasementFull (Finished) | Constructed Date1999 |
| CoolingCentral air conditioning | Exterior FinishBrick, Vinyl siding |
| FoundationPoured Concrete | Bathrooms (Total)4 |
| Heating FuelNatural gas | HeatingForced air |
| Size Interior3078 sqft | Storeys Total2 |
| TypeDuplex | Utility WaterMunicipal water |
| Size Frontage66 ft | Access TypeHighway access |
| AmenitiesGolf Nearby, Place of Worship, Public Transit, Schools, Shopping | Landscape FeaturesLawn sprinkler |
| SewerSeptic System | Size Depth113 ft |
Listing Office: RE/MAX TWIN CITY REALTY INC.
Data Provided by Cornerstone - Waterloo Region
Last Modified :08/07/2024 05:30:43 PM
Powered by SoldPress.




























