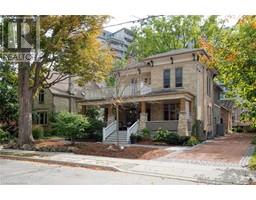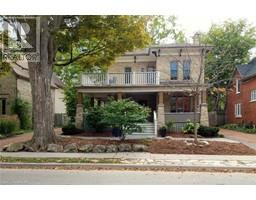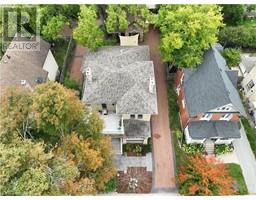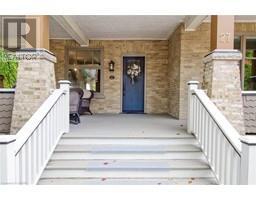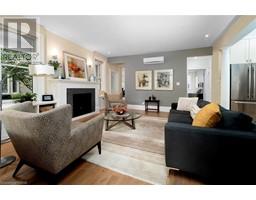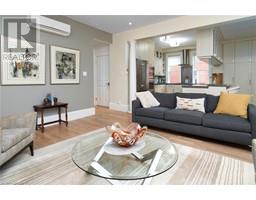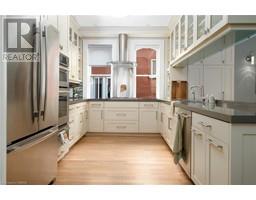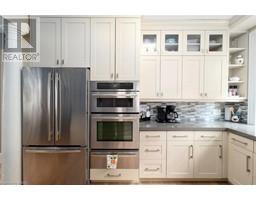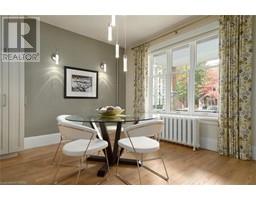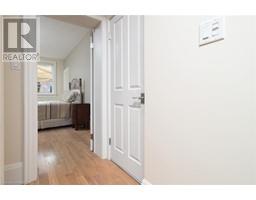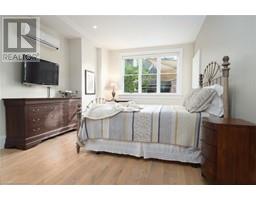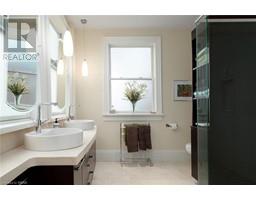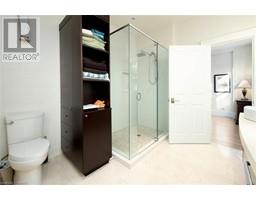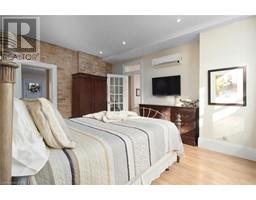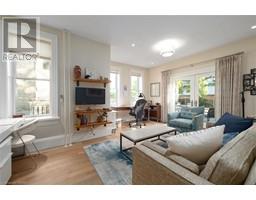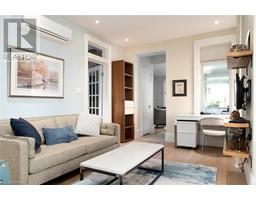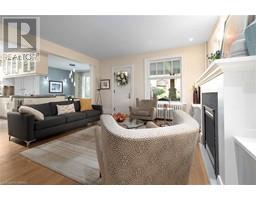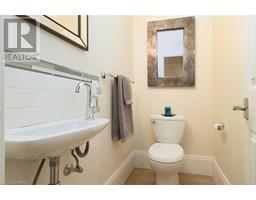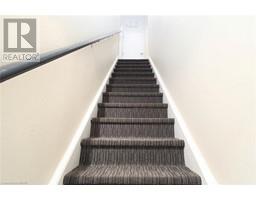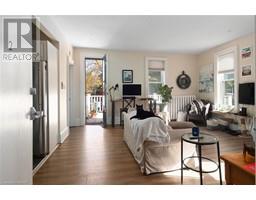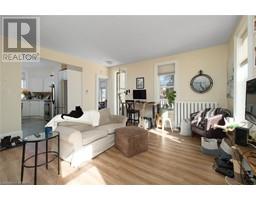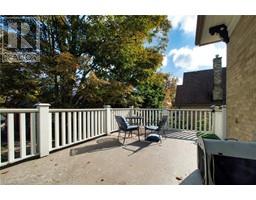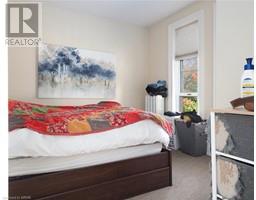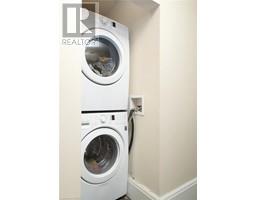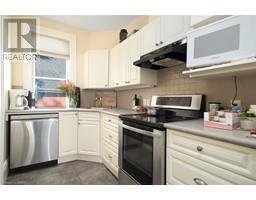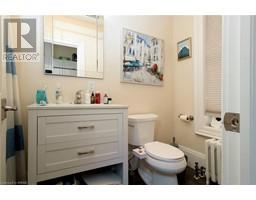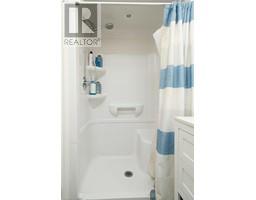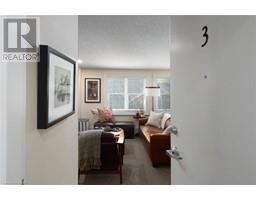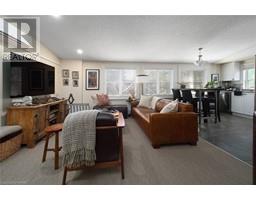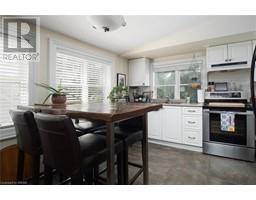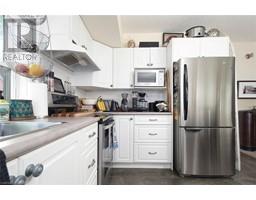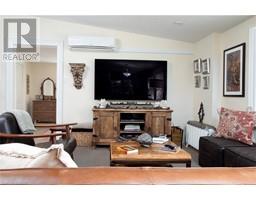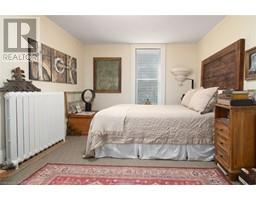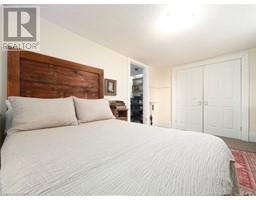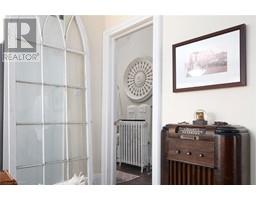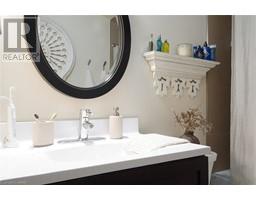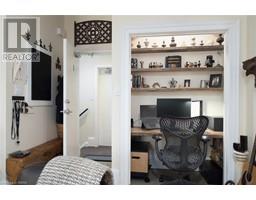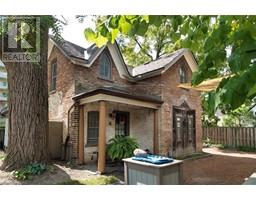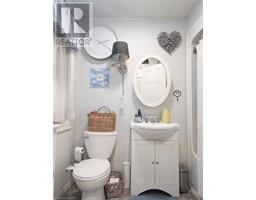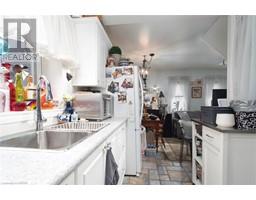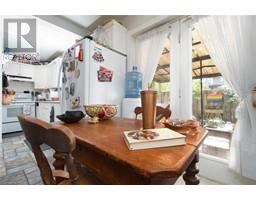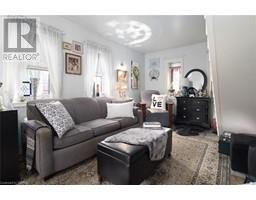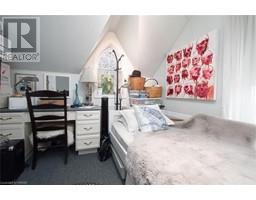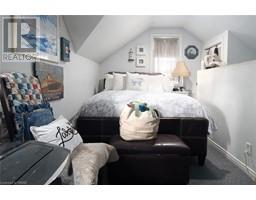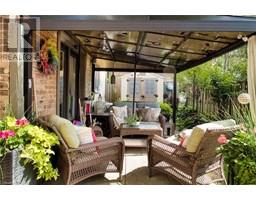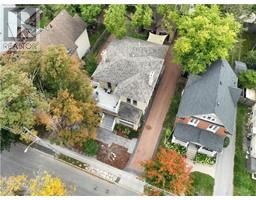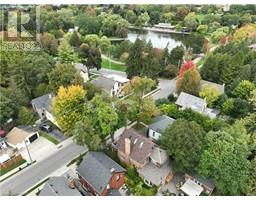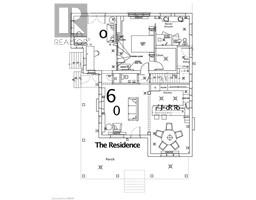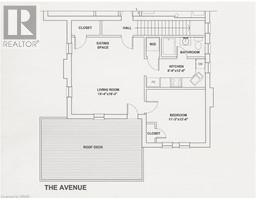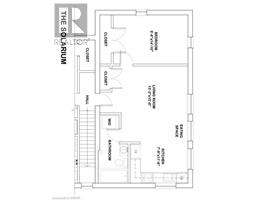Victoria Park Real Estate Ltd.
| Bathrooms4 | Bedrooms4 |
| Property TypeMulti-family | Built in1890 |
| Lot Size0.24 acres | Building Area3275 |
| Vacant main-foor unit for owner-occupiers ~~ This multi-residential property in Victoria Park is an award-winner that perfected every detail. With a quiet location on Schneider Avenue, this property impresses from the first glimpse with its beautiful landscaping, soft yellow brick, crushed brick and cobblestone laneway, wrap-around covered porch, mature walnut trees, and backyard coach house. There is so much to appreciate and take in from this Mike Wagner Heritage Award recipient, for commitment to the conservation of the City of Kitchener's cultural heritage resources, that by the time you take your first step inside the front door you know you've found something special. Extensively and carefully renovated and restored('11-12), 27 Schneider took new form under the owner's vision to create three additional quality rental units to complement the owner's main-floor unit. Inside the main unit, sense the owner's passion for period appropriate finishes, quality, and design with an open floorplan that is home to hardwood oak flooring, woodclad architectural windows, crown mouldings and wood milled baseboards, gas fireplace with built-ins, exposed brick wall, in-floor bathroom heating, and much more brought to life by designer Lorelie Ratz. Enjoy the remarkable custom kitchen with JennAir appliances including built-in oven and gas stovetop, Cambria Quartz counters, two-tier cabinets to the ceiling with crown moulding, and extended pantry. It is a real delight! Relax in the primary bedroom with its old-walnut views, exposed-brick and transom window as reminders of the past, walk-in closet, and spa-like ensuite with heated floors, glass shower, rich finishes, and natural light through the private frosted glass windows. Initially built in 1880 and owned by the Joseph Schneider family, the property has been given its renewal. With three additional units that have received careful updating, and tenants that treat it like their own, this property offers great peace of mind. (id:33575) Please visit : Multimedia link for more photos and information |
| Amenities NearbyGolf Nearby, Hospital, Park, Place of Worship, Playground, Public Transit, Schools, Shopping | Community FeaturesSchool Bus |
| FeaturesCrushed stone driveway | OwnershipFreehold |
| Parking Spaces6 | StructureShed, Porch |
| TransactionFor sale | Zoning DescriptionR5 |
| AppliancesFreezer, Oven - Built-In, Water softener, Microwave Built-in, Window Coverings | Basement DevelopmentPartially finished |
| BasementFull (Partially finished) | Constructed Date1890 |
| CoolingDuctless | Exterior FinishBrick |
| Fire ProtectionAlarm system | FoundationStone |
| Bathrooms (Total)4 | Heating FuelNatural gas |
| HeatingRadiant heat | Size Interior3275.0000 |
| Storeys Total2 | TypeFourplex |
| Utility WaterMunicipal water |
| Size Total0.242 ac|under 1/2 acre | Size Frontage69 ft |
| Access TypeHighway access | AmenitiesGolf Nearby, Hospital, Park, Place of Worship, Playground, Public Transit, Schools, Shopping |
| FencePartially fenced | SewerMunicipal sewage system |
| Size Irregular0.242 |
Listing Office: Victoria Park Real Estate Ltd.
Data Provided by Waterloo Region Association of REALTORS®
Last Modified :02/04/2024 02:07:00 PM
Powered by SoldPress.


