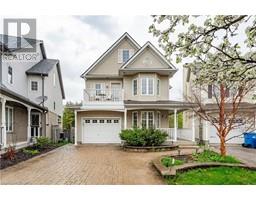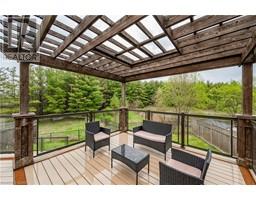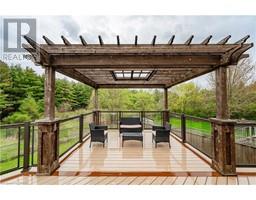Royal LePage Royal City Realty Brokerage
| Bathrooms4 | Bedrooms5 |
| Property TypeMulti-family | Built in1999 |
| Building Area3373.48 |
| Stepping into 18 Carrington Place feels like entering a private treehouse perched amid the serene expanses of Preservation Park. This luxurious residence sprawls over 2,500 square feet of meticulously designed living space, nestled on a generously sized pie-shaped lot that features a walkout basement and a registered two-bedroom basement apartment. The home has received numerous upgrades, including elegantly refinished kitchen and bathroom cabinets, pristine quartz countertops, and a majestic tempered glass and composite deck that offers a vast expanse for unwinding after a bustling day. The home boasts an array of versatile spaces tailored for family enjoyment: a cozy living room, a welcoming family room, and a spacious loft crowning the third story. The primary suite is a true sanctuary, offering copious living space, a walk-in closet alongside a double closet, and a four-piece ensuite bathroom that opens onto a secluded private balcony. This residence is set in a vibrant, family-oriented neighborhood, complete with parks, walking trails, and proximity to Rickson Ridge PS, making it an ideal setting for family life. Don't miss your chance to experience this captivating home. (id:33575) Please visit : Multimedia link for more photos and information |
| Amenities NearbyHospital, Park, Public Transit, Schools, Shopping | Community FeaturesQuiet Area, School Bus |
| EquipmentWater Heater | FeaturesBacks on greenbelt, Conservation/green belt |
| OwnershipFreehold | Parking Spaces5 |
| Rental EquipmentWater Heater | StructurePorch |
| TransactionFor sale | Zoning DescriptionR. 1D-2 |
| AppliancesCentral Vacuum, Water softener, Window Coverings | Basement DevelopmentFinished |
| BasementFull (Finished) | Constructed Date1999 |
| CoolingCentral air conditioning | Exterior FinishVinyl siding |
| FoundationPoured Concrete | Bathrooms (Total)4 |
| Heating FuelNatural gas | HeatingForced air |
| Size Interior3373.48 sqft | Storeys Total2.5 |
| TypeDuplex | Utility WaterMunicipal water |
| Size Frontage24 ft | Access TypeHighway access |
| AmenitiesHospital, Park, Public Transit, Schools, Shopping | SewerMunicipal sewage system |
Listing Office: Royal LePage Royal City Realty Brokerage
Data Provided by Guelph & District Association of REALTORS®
Last Modified :31/07/2024 11:37:41 AM
Powered by SoldPress.




















































