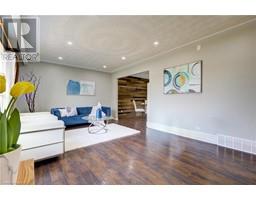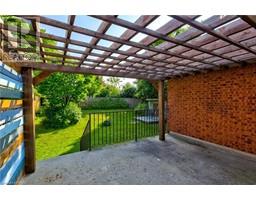RE/MAX Twin City Realty Inc.
| Bathrooms4 | Bedrooms5 |
| Property TypeMulti-family | Building Area2216 |
| Welcome to 176 Westchester Drive, an extraordinary legal duplex perfect for investors, first-time home buyers & multi-generational families alike. This remarkable property greets you with its beautiful 2-car garage, complemented by beautiful exteriors & lush landscaping, ensuring an impressive first impression. Upon entering, you will be captivated by the expansive, carpet-free main level, with natural light & highlighted by pot lights throughout. Kitchen is fully equipped with Appliances, abundant cabinetry & seamlessly flowing into the elegant & spacious dining room to enjoy family meals together. The inviting living area, adorned with a wall of windows, bathes the space in sunlight, creating an atmosphere of warmth. Laundry is at main level along with 3 generously proportioned bedrooms, each featuring spacious closets and breathtaking outdoor views, provide comfort. A full shared bathroom & a stylish powder room further enhance the functionality of this level. Descend to the finished legal basement, which offers exceptional accessibility through 3 separate entrances. This space is a haven for potential rental income or an ideal retreat for extended family, boasting two well-appointed bedrooms, one with huge walk-in closet, 2 full bathrooms, a fully equipped kitchen, separate laundry facilities & an expansive recreational room that promises endless possibilities. Nestled on a 61 x 110 sqft lot includes fully fenced huge backyard with Deck to enjoy all fun summer activities or perfect for hosting parties, providing a serene & private oasis. The picturesque park across the street adds to the charm, offering a amazing views & easy access to recreational activities. Top rated schools, Highway, public transit & shopping plazas are just few minutes away. Book your showing today and make it yours before its Gone! (id:33575) Please visit : Multimedia link for more photos and information |
| Amenities NearbyHospital, Park, Public Transit, Shopping | Community FeaturesCommunity Centre, School Bus |
| OwnershipFreehold | Parking Spaces4 |
| TransactionFor sale | Zoning DescriptionR2A |
| Basement DevelopmentFinished | BasementFull (Finished) |
| CoolingCentral air conditioning | Exterior FinishBrick |
| FoundationPoured Concrete | Bathrooms (Total)4 |
| Heating FuelNatural gas | HeatingForced air |
| Size Interior2216 sqft | Storeys Total2 |
| TypeDuplex | Utility WaterMunicipal water |
| Size Frontage61 ft | Access TypeRoad access, Highway access |
| AmenitiesHospital, Park, Public Transit, Shopping | SewerMunicipal sewage system |
| Size Depth111 ft |
Listing Office: RE/MAX Twin City Realty Inc.
Data Provided by Cornerstone - Waterloo Region
Last Modified :03/08/2024 04:09:11 PM
Powered by SoldPress.




















































