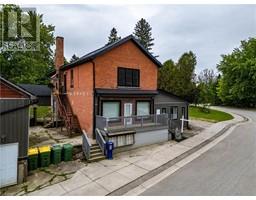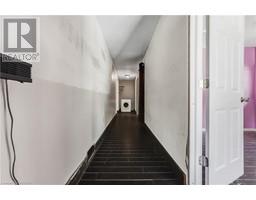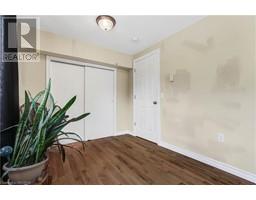CENTURY 21 IN-STUDIO REALTY INC., Brokerage (Markdale)
| Bathrooms3 | Bedrooms6 |
| Property TypeMulti-family | Built in1882 |
| Lot Size0.48 acres | Building Area5688 |
| Discover a remarkable investment opportunity and own a piece of Priceville's rich history with this expansive 5700 square foot building. Nestled on a unique half-acre lot in the heart of Priceville, this meticulously restored building offers a blend of residential and commercial spaces, making it a versatile investment for savvy buyers. The property features three spacious apartments, each exuding character and equipped with modern amenities. Choose from a charming 1-bedroom unit, a comfortable 2-bedroom retreat, or a generous 3-bedroom residence, all complete with private bathrooms, kitchens, and convenient in-unit laundry facilities. In addition to the residential units, the property includes a prominent commercial office space at the front, ideal for retail, office, or professional use. A sizable workshop and a historic large storage building further enhance the property's appeal, offering ample space for various business ventures or personal hobbies. Enjoy prime exposure with a strategically placed billboard sign overlooking Highway 4, ensuring high visibility and advertising potential for businesses or rental opportunities. Meticulously restored with attention to detail and craftsmanship makes this property stand out and keeps maintenance low. Whether you're looking to expand your investment portfolio, establish a business presence, or secure rental income, this property offers endless possibilities. With its unique mix of residential and commercial spaces, coupled with its prime location and historical significance, it represents a rare opportunity. (id:33575) |
| FeaturesSouthern exposure, Visual exposure, Crushed stone driveway | OwnershipFreehold |
| Parking Spaces10 | StructureWorkshop |
| TransactionFor sale | Zoning DescriptionC1 |
| Basement DevelopmentUnfinished | BasementFull (Unfinished) |
| Constructed Date1882 | CoolingCentral air conditioning |
| Exterior FinishAluminum siding, Brick, Concrete, Metal, Vinyl siding, Shingles, Steel | FoundationPoured Concrete |
| Bathrooms (Total)3 | Heating FuelElectric, Natural gas, Propane |
| Size Interior5688 sqft | Storeys Total2 |
| TypeTriplex | Utility WaterWell |
| Size Total0.48 ac|under 1/2 acre | Size Frontage175 ft |
| SewerSeptic System | Size Depth117 ft |
| Size Irregular0.48 |
Listing Office: CENTURY 21 IN-STUDIO REALTY INC., Brokerage (Markdale)
Data Provided by REALTORS® Association of Grey Bruce Owen Sound
Last Modified :03/08/2024 05:45:11 PM
Powered by SoldPress.













































