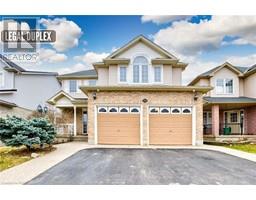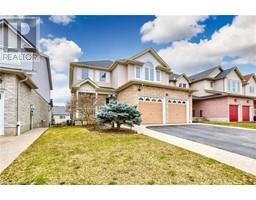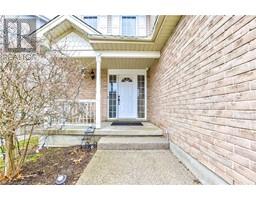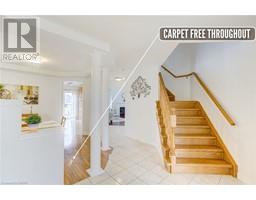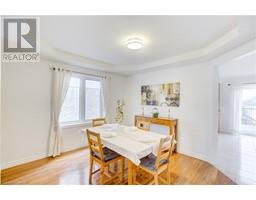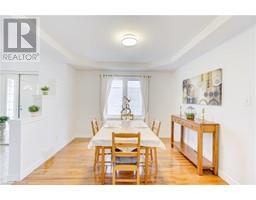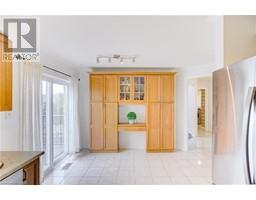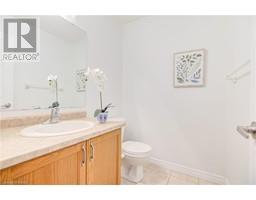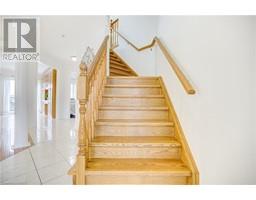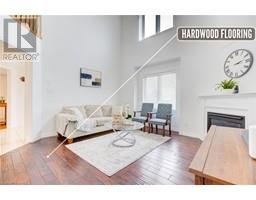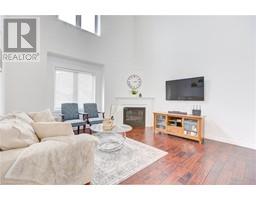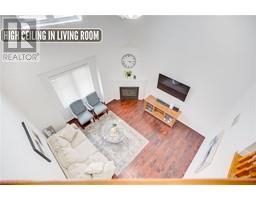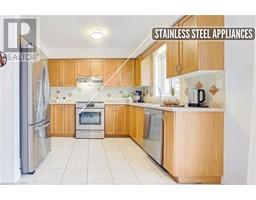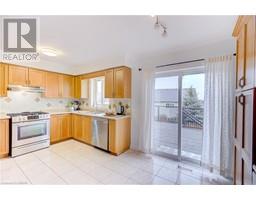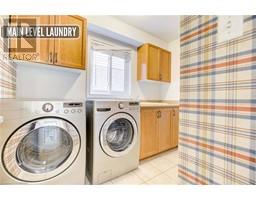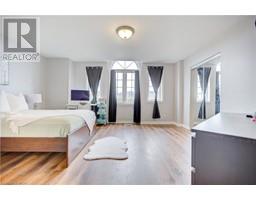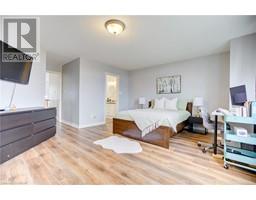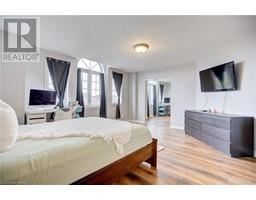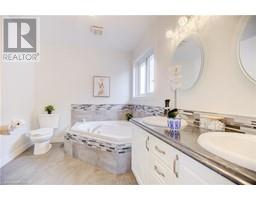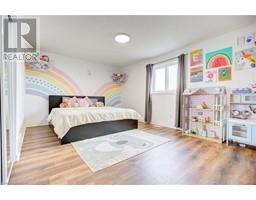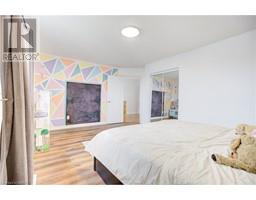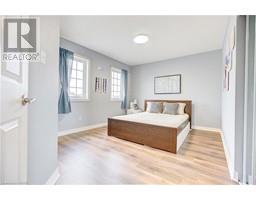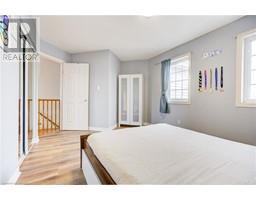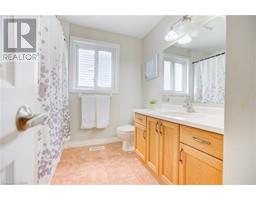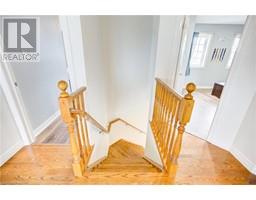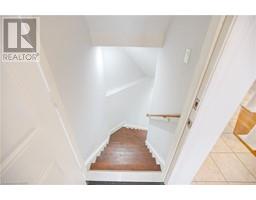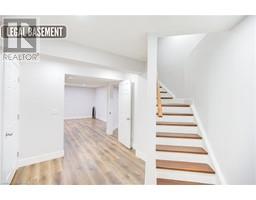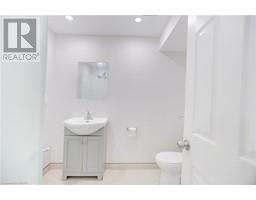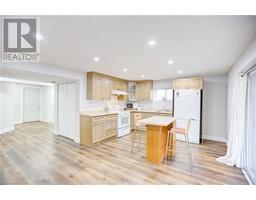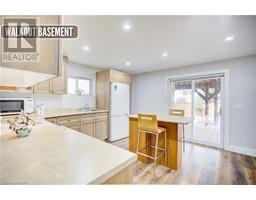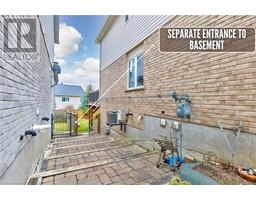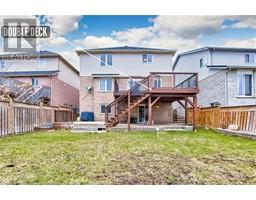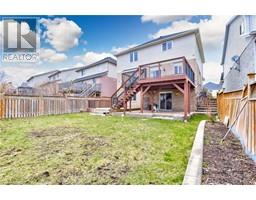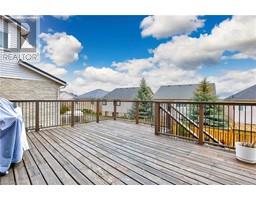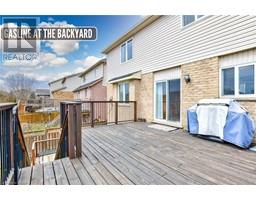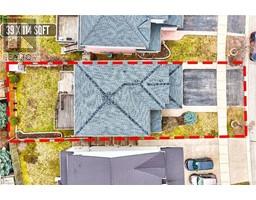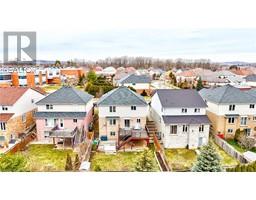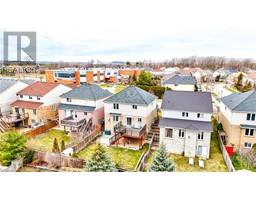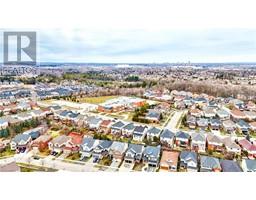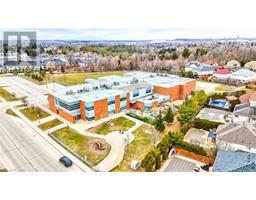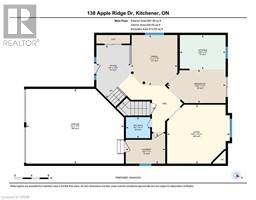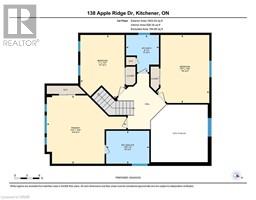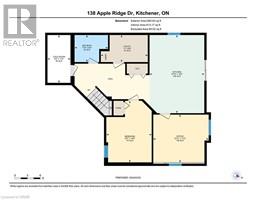RE/MAX Twin City Realty Inc.
| Bathrooms4 | Bedrooms4 |
| Property TypeMulti-family | Built in2003 |
| Building Area4171 |
| LEGAL DUPLEX that exudes charm & functionality: Welcome to 138 Apple Dr, Kitchener. This 2 car Garage, 3 car Driveway with amazing exterior look house is nestled in Doon Village one of the most desirable community. Step inside the grand foyer, & be greeted by carpet-free house, replaced instead by stunning hardwood flooring in the dining & living areas. The living room, with its extra ceiling height, stands as the heart of the home, inviting gatherings & shared moments of joy. The kitchen boasts a gas stove, SS Appliances, a stylish backsplash, ample cabinetry & adjacent breakfast area. 2pc bathroom & laundry facilities on the main level, simplifying daily routines. Ascending to the upper level, discover 3 generously sized bedrooms. The expansive master bedroom features a walk-in closet & a private ensuite with a luxurious jacuzzi tub & glass shower. The other 2 bedrooms offer comfort each equipped with a closet & beautiful outside views. A shared 4pc bathroom completes this level, providing convenience &functionality for the entire household. The legal walkout basement adds versatility to this property, offering its own separate entrance, comprising a bedroom, den, 3pc bathroom, full kitchen & separate laundry facilities. Ideal for multi-generational living or generating additional income, this space caters to various lifestyle needs. Outside the fully fenced backyard with A double deck includes gas-line for BBQ, patio & garden shed provide ample space for outdoor entertaining, relaxation & storage. With enough room for gardening, this backyard is the epitome of outdoor enjoyment, perfect for family gatherings & all summer festivities. Noteworthy is the owner's permit to add an extra bedroom upstairs, offering potential to customize & enhance this already remarkable property. Situated in a prime location, close to top-notch schools, parks, trails, & highways, this house offers everything you need. Book your showing today & make this house your Forever Home. (id:33575) Please visit : Multimedia link for more photos and information |
| Amenities NearbyPark, Place of Worship, Public Transit, Schools, Shopping | Community FeaturesQuiet Area |
| EquipmentWater Heater | FeaturesPaved driveway, Automatic Garage Door Opener |
| OwnershipFreehold | Parking Spaces5 |
| Rental EquipmentWater Heater | StructureShed, Porch |
| TransactionFor sale | Zoning DescriptionRes-5 |
| AppliancesWater softener, Window Coverings, Garage door opener | Basement DevelopmentFinished |
| BasementFull (Finished) | Constructed Date2003 |
| CoolingCentral air conditioning | Exterior FinishBrick, Vinyl siding |
| Fire ProtectionSecurity system | FoundationPoured Concrete |
| Bathrooms (Total)4 | Heating FuelNatural gas |
| HeatingForced air | Size Interior4171.0000 |
| Storeys Total2 | TypeDuplex |
| Utility WaterMunicipal water |
| Size Frontage39 ft | AmenitiesPark, Place of Worship, Public Transit, Schools, Shopping |
| FenceFence | SewerMunicipal sewage system |
| Size Depth114 ft |
Listing Office: RE/MAX Twin City Realty Inc.
Data Provided by Waterloo Region Association of REALTORS®
Last Modified :24/04/2024 01:01:07 PM
Powered by SoldPress.


