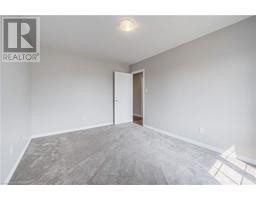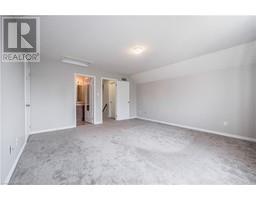RE/MAX Twin City Realty Inc.
| Bathrooms3 | Bedrooms5 |
| Property TypeMulti-family | Built in2011 |
| Building Area2161 |
| Purpose-built duplex with double-car garage and triple-car+ wide driveway. Upper level has a spacious 3-bed, 2-bath layout with loft-style primary bedroom complete with ensuite and walk-in closet. Main level great room has soaring 12-foot ceiling and open concept living space. Private side entrance to the basement unit. Lower level has 2 bedrooms, 1 bathroom and open concept great room/kitchen. Each unit has it's own laundry room and separate entrance from garage into the house. The wider premium lot and expansive driveway provides ample parking with room for 4 cars. Over 2500 square feet of finished living space. Location offers easy access to 401 making commuting a breeze. (id:33575) Please visit : Multimedia link for more photos and information |
| Amenities NearbyPark, Playground, Public Transit, Schools, Shopping | Community FeaturesSchool Bus |
| EquipmentWater Heater | FeaturesPaved driveway, Sump Pump, Automatic Garage Door Opener |
| OwnershipFreehold | Parking Spaces6 |
| Rental EquipmentWater Heater | StructurePorch |
| TransactionFor sale | Zoning DescriptionRES-4 |
| AppliancesWater softener, Window Coverings, Garage door opener | Basement DevelopmentPartially finished |
| BasementFull (Partially finished) | Constructed Date2011 |
| CoolingCentral air conditioning | Exterior FinishBrick, Stone, Vinyl siding |
| FoundationPoured Concrete | Bathrooms (Total)3 |
| Heating FuelNatural gas | HeatingForced air |
| Size Interior2161 sqft | Storeys Total2 |
| TypeDuplex | Utility WaterMunicipal water |
| Size Frontage112 ft | AmenitiesPark, Playground, Public Transit, Schools, Shopping |
| FencePartially fenced | SewerMunicipal sewage system |
| Size Depth56 ft |
Listing Office: RE/MAX Twin City Realty Inc.
Data Provided by Waterloo Region Association of REALTORS®
Last Modified :28/06/2024 12:29:24 PM
Powered by SoldPress.






































