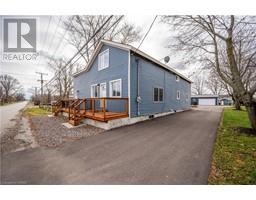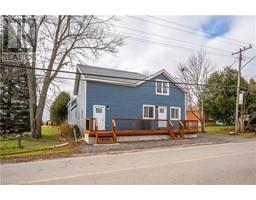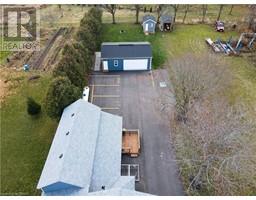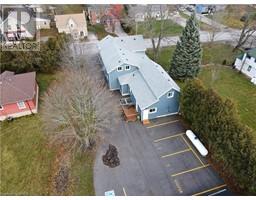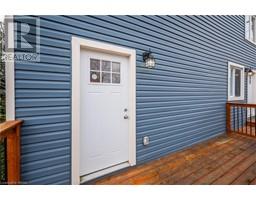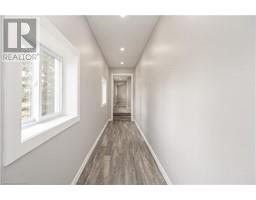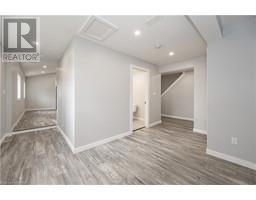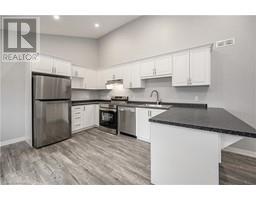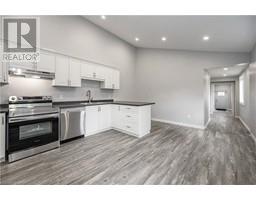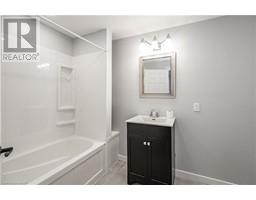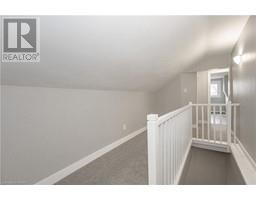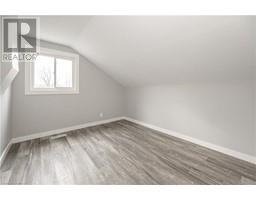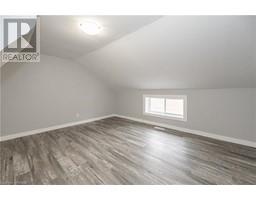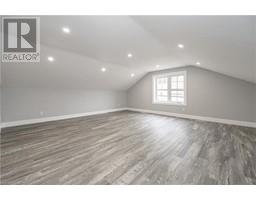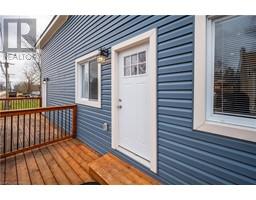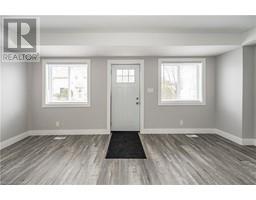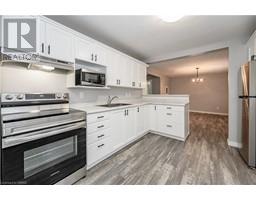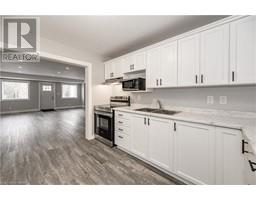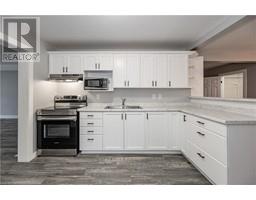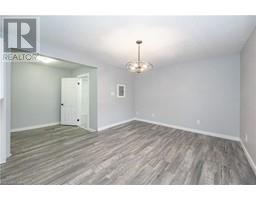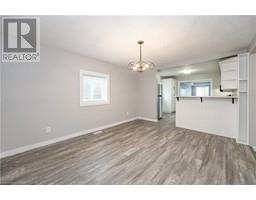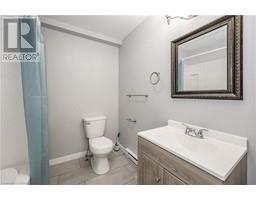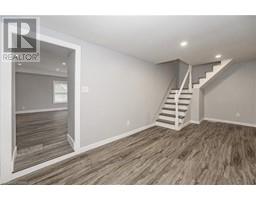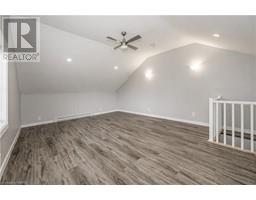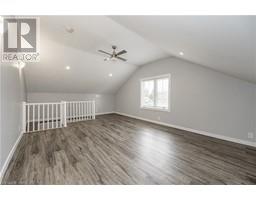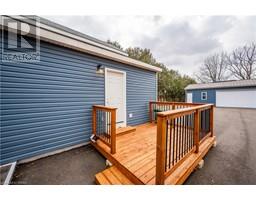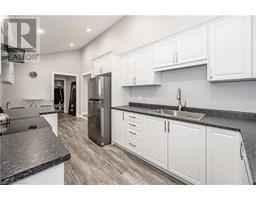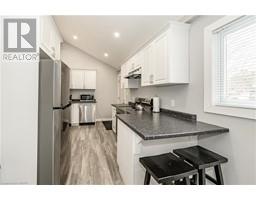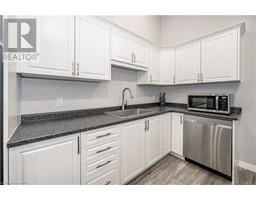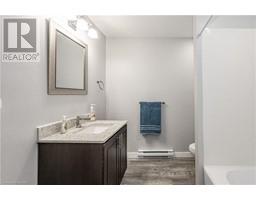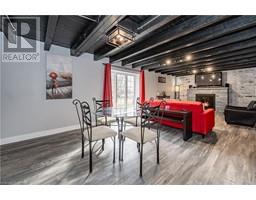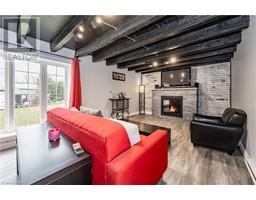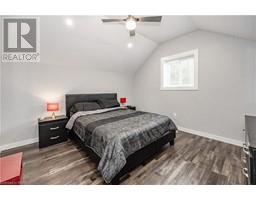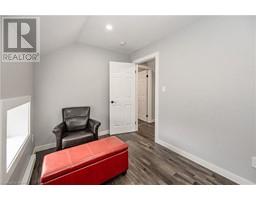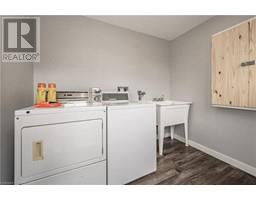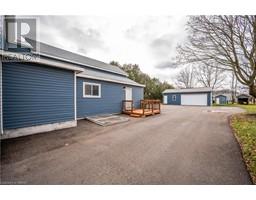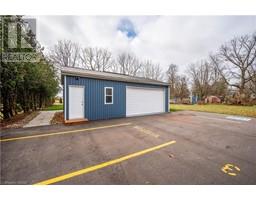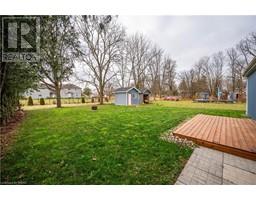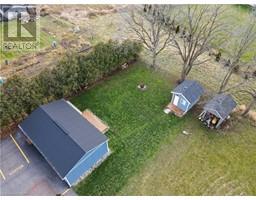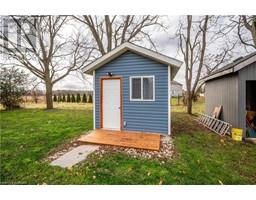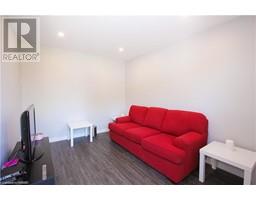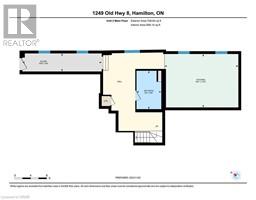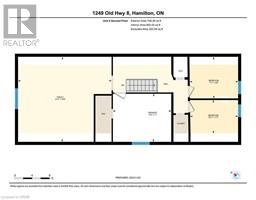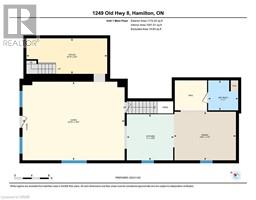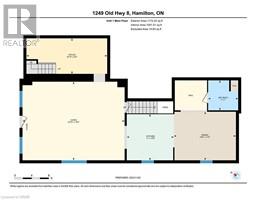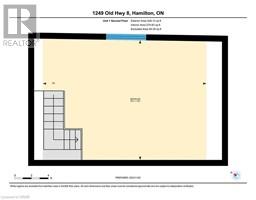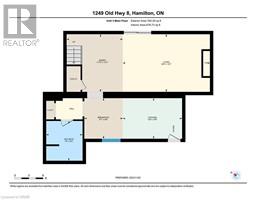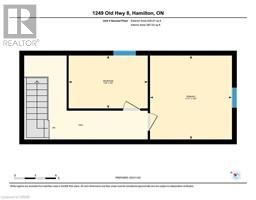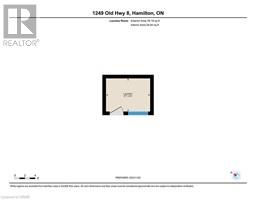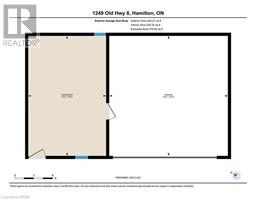RE/MAX REAL ESTATE CENTRE INC. BROKERAGE-3
| Bathrooms3 | Bedrooms6 |
| Property TypeMulti-family | Building Area4638 |
| A truly unique gem awaits you with this property showcasing over 4000 square feet of renovated space on a large 50’ x 224’ lot located on the outskirts of Cambridge, in the Village of Sheffield! Originally built in 1900 and meticulously renovated in 1999, with further updates made in 2021-22. The basement underwent excavation to install additional support beams, while the perimeter walls were meticulously sealed and painted, ensuring both structural integrity and aesthetic appeal. Updates include new vinyl siding, plumbing, electrical, drywall and insulation, windows, doors, shingles, paved driveway a shared space for coin operated laundry, ample parking and a bunkhouse with a fully finished interior. The front-right unit (Unit 1) is equipped with an exclusive basement space, spacious main floor and a large 14’2” x 19’4” loft style bedroom. Moving to the front-left unit (Unit 2) features a large family room spacious kitchen and three second floor bedrooms. The unit on the right side of the building (Unit 3) has two bedrooms, full four-piece bathroom, spacious kitchen and large living room with separate dining area. Adding to the versatility of this property, a detached garage doubles as a spacious shop, complete with an attached office/reception area – an ideal setup for operating a business. Enjoy the additional advantage of commercial zoning, providing limitless possibilities. The quarter-acre lot extends beyond the shop, featuring a finished bunkhouse and ample space for storing contractor and landscaping equipment. The expansive options continue – live in one unit while generating income from the others or buy the building with your besties! The shop and office space offer additional revenue-generating potential. With vacant possession, you have the freedom to set your own rents, and the listing agent is available to assist in finding tenants if needed. Contact the listing agent for further details. (id:33575) Please visit : Multimedia link for more photos and information |
| Amenities NearbyAirport, Golf Nearby, Park, Place of Worship | Community FeaturesQuiet Area |
| FeaturesConservation/green belt, Paved driveway, Laundry- Coin operated | OwnershipFreehold |
| Parking Spaces16 | StructureShed, Porch |
| TransactionFor sale | Zoning DescriptionS2 |
| AppliancesMicrowave, Microwave Built-in, Window Coverings | Basement DevelopmentPartially finished |
| BasementPartial (Partially finished) | CoolingNone |
| Exterior FinishVinyl siding | FoundationStone |
| Bathrooms (Total)3 | Heating FuelElectric, Propane |
| Size Interior4638.0000 | Storeys Total2 |
| TypeTriplex | Utility WaterWell |
| Size Frontage50 ft | AmenitiesAirport, Golf Nearby, Park, Place of Worship |
| SewerSeptic System | Size Depth224 ft |
Listing Office: RE/MAX REAL ESTATE CENTRE INC. BROKERAGE-3
Data Provided by Waterloo Region Association of REALTORS®
Last Modified :02/04/2024 01:16:01 PM
Powered by SoldPress.


